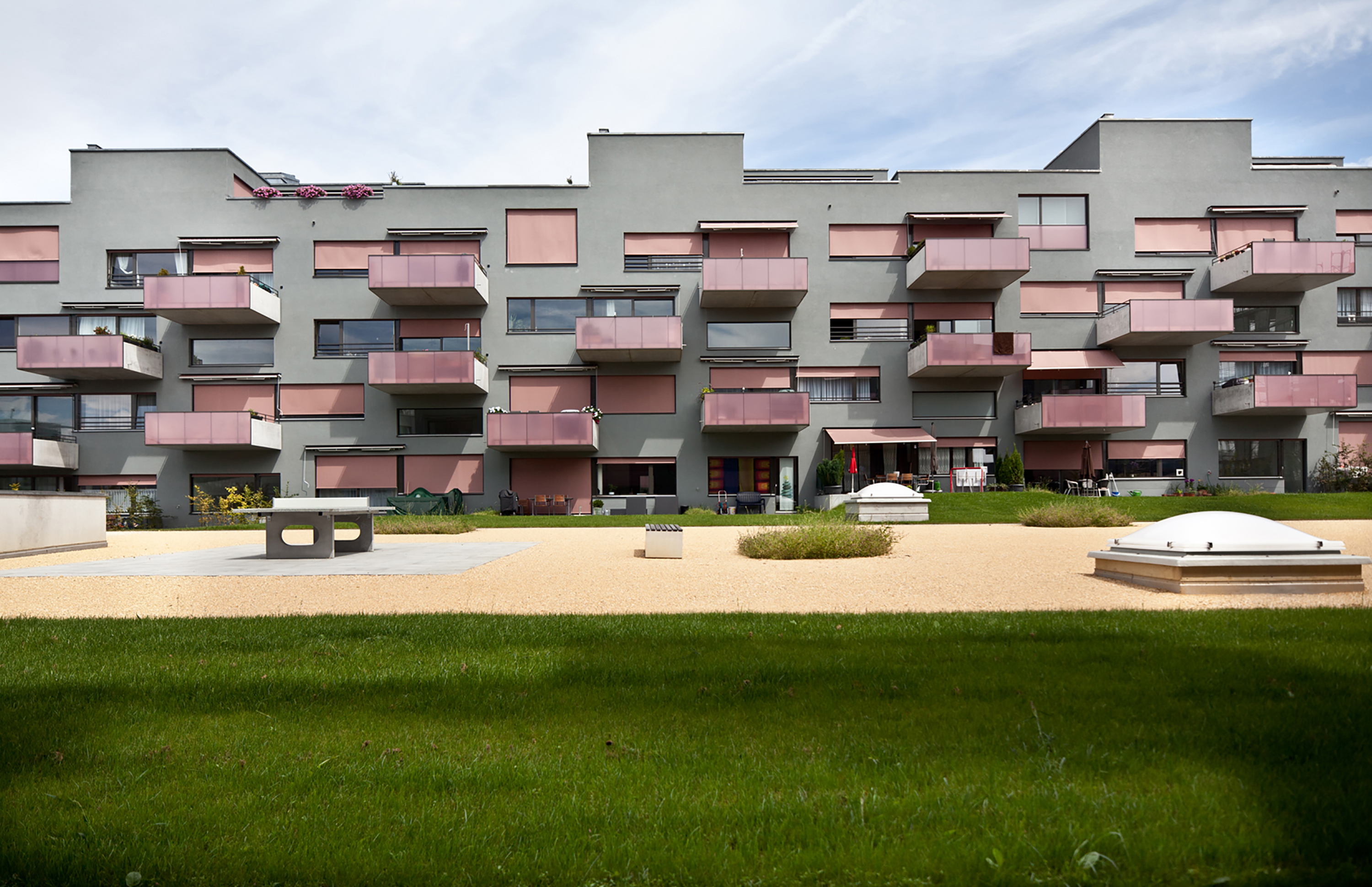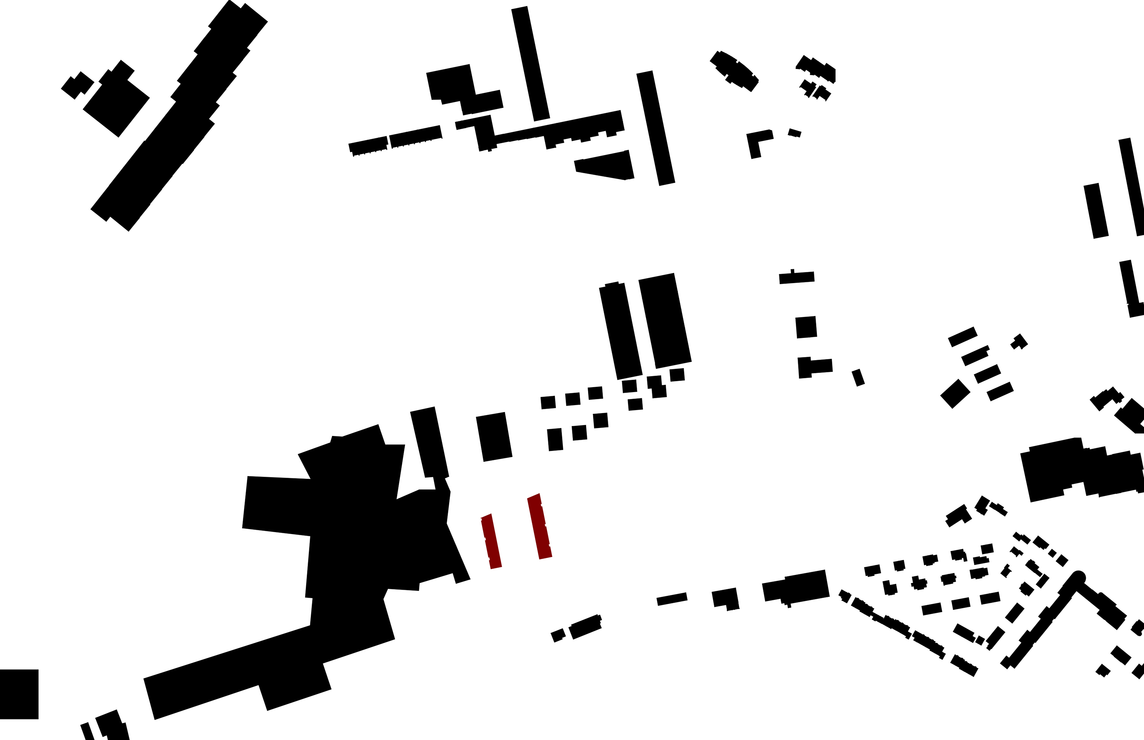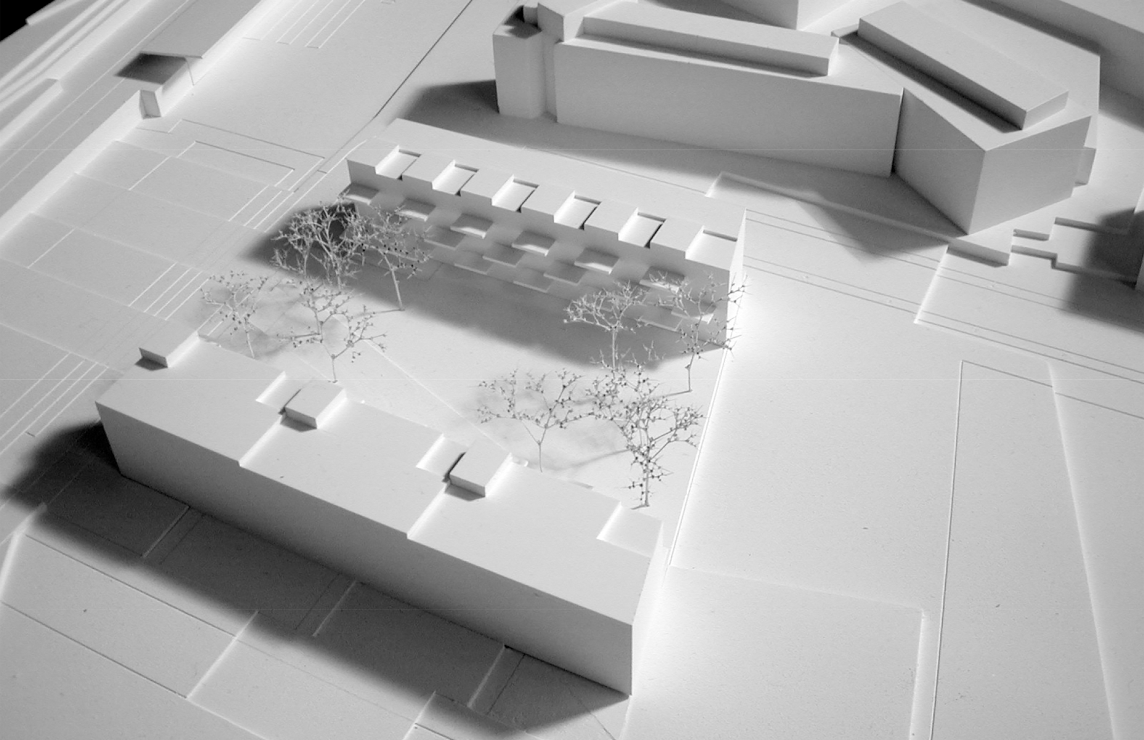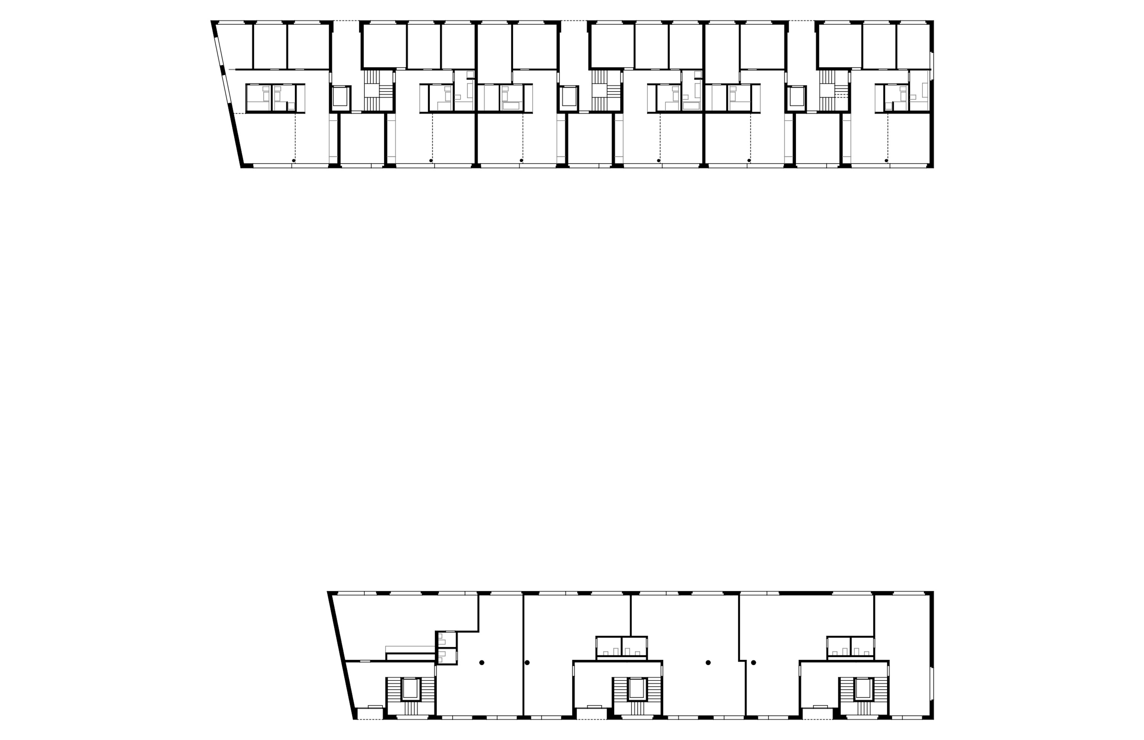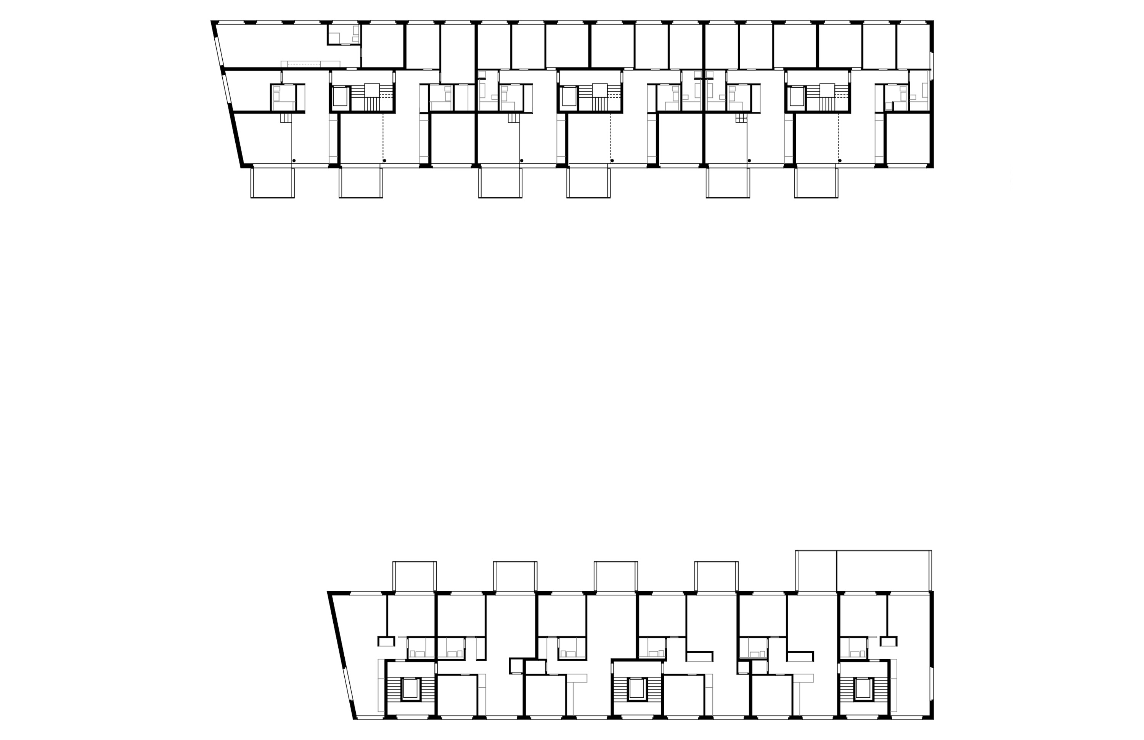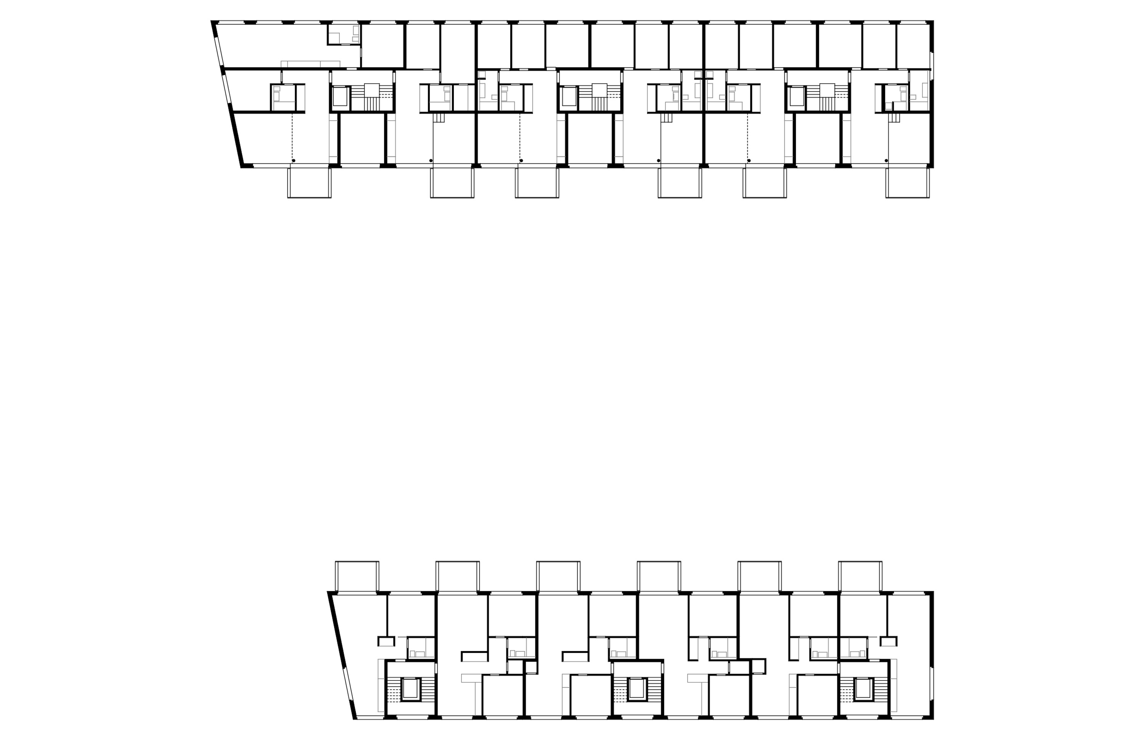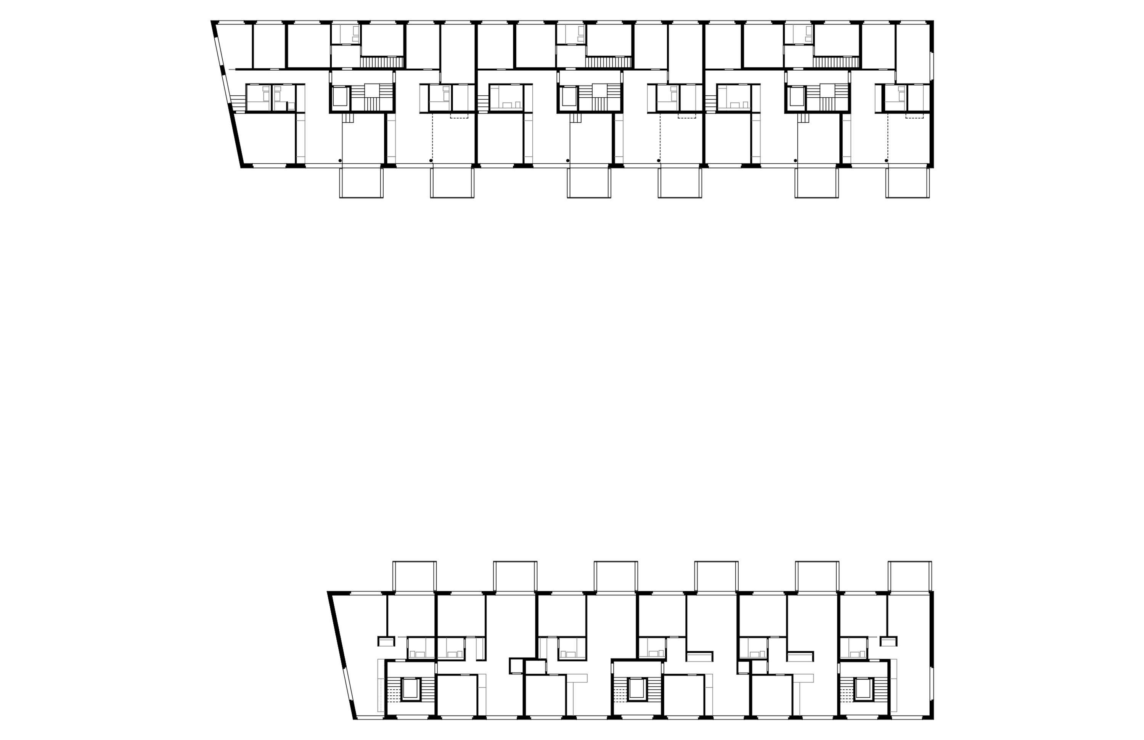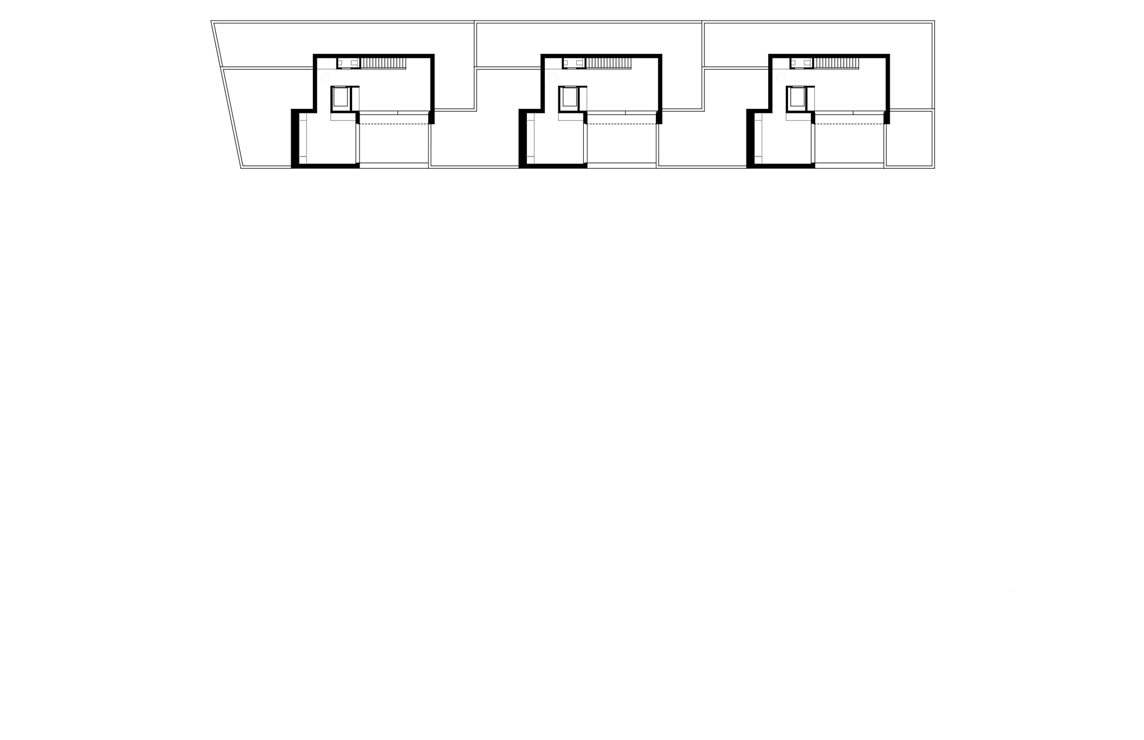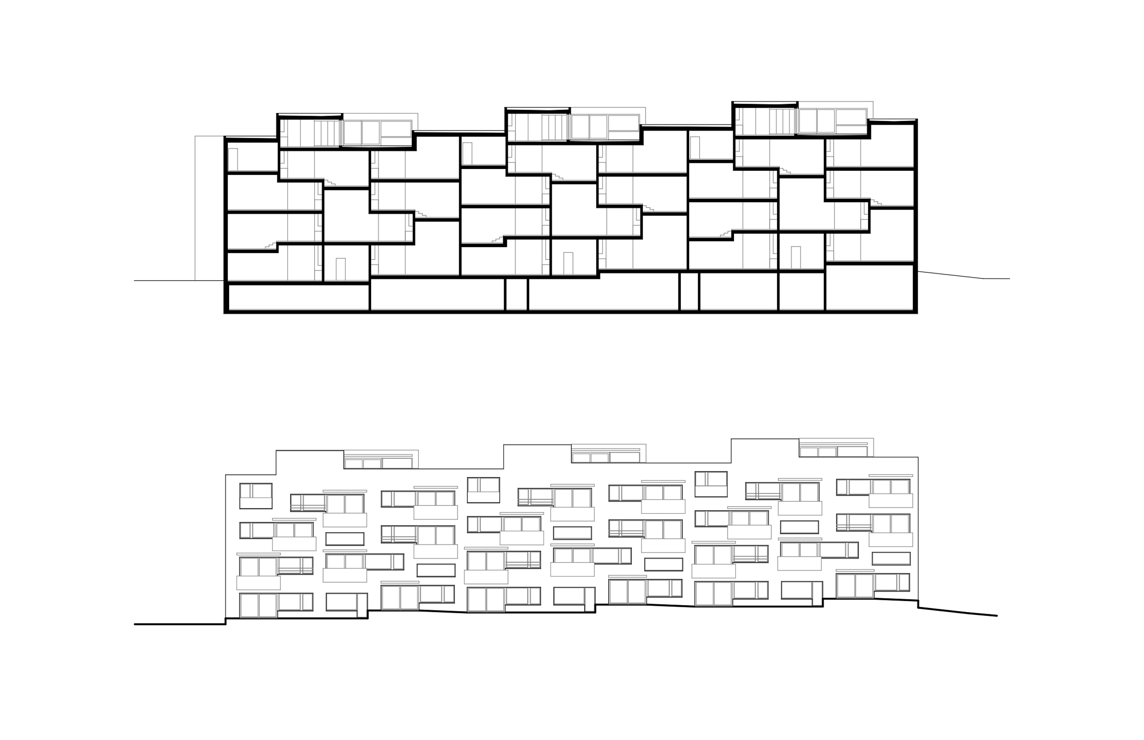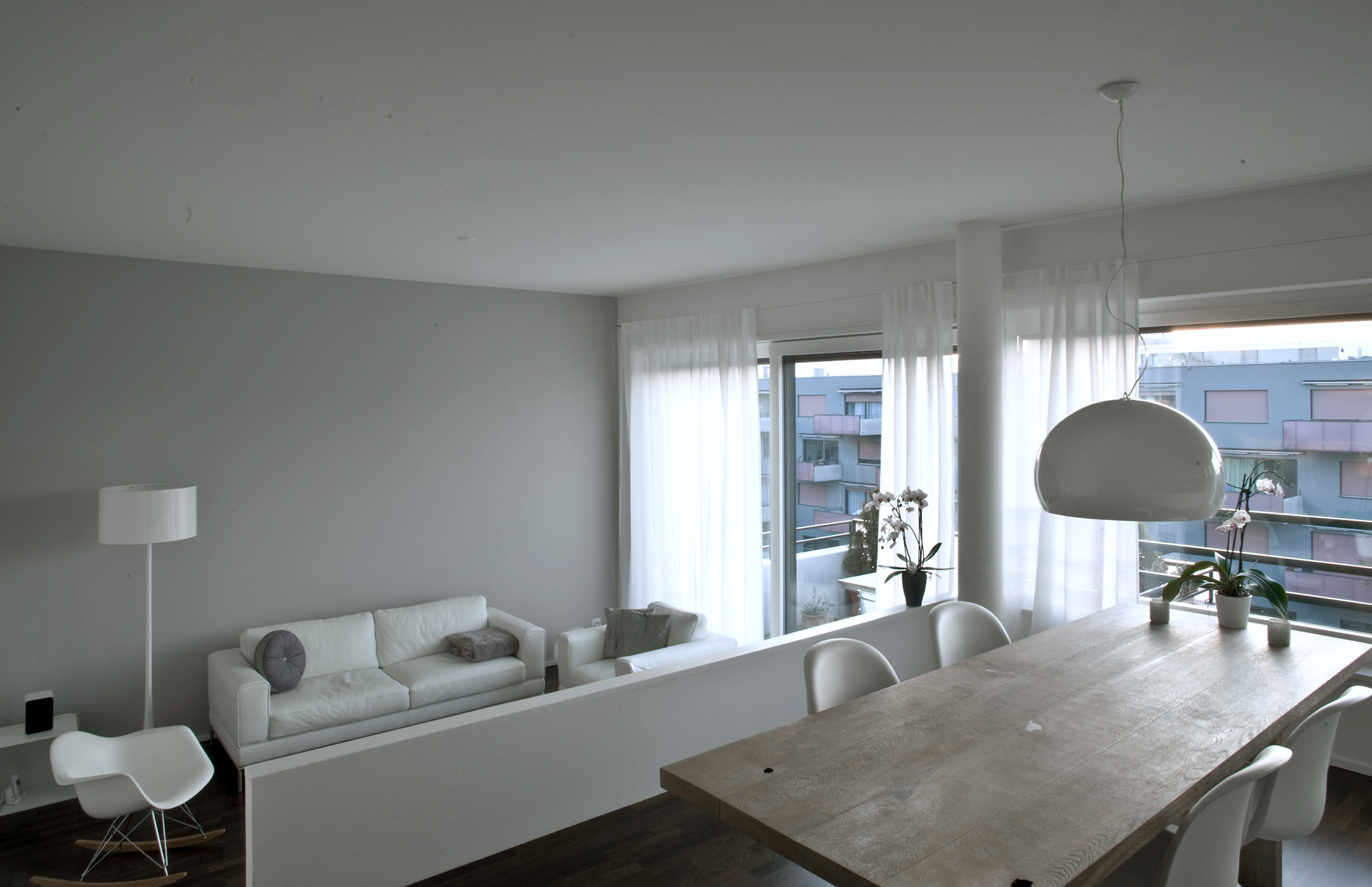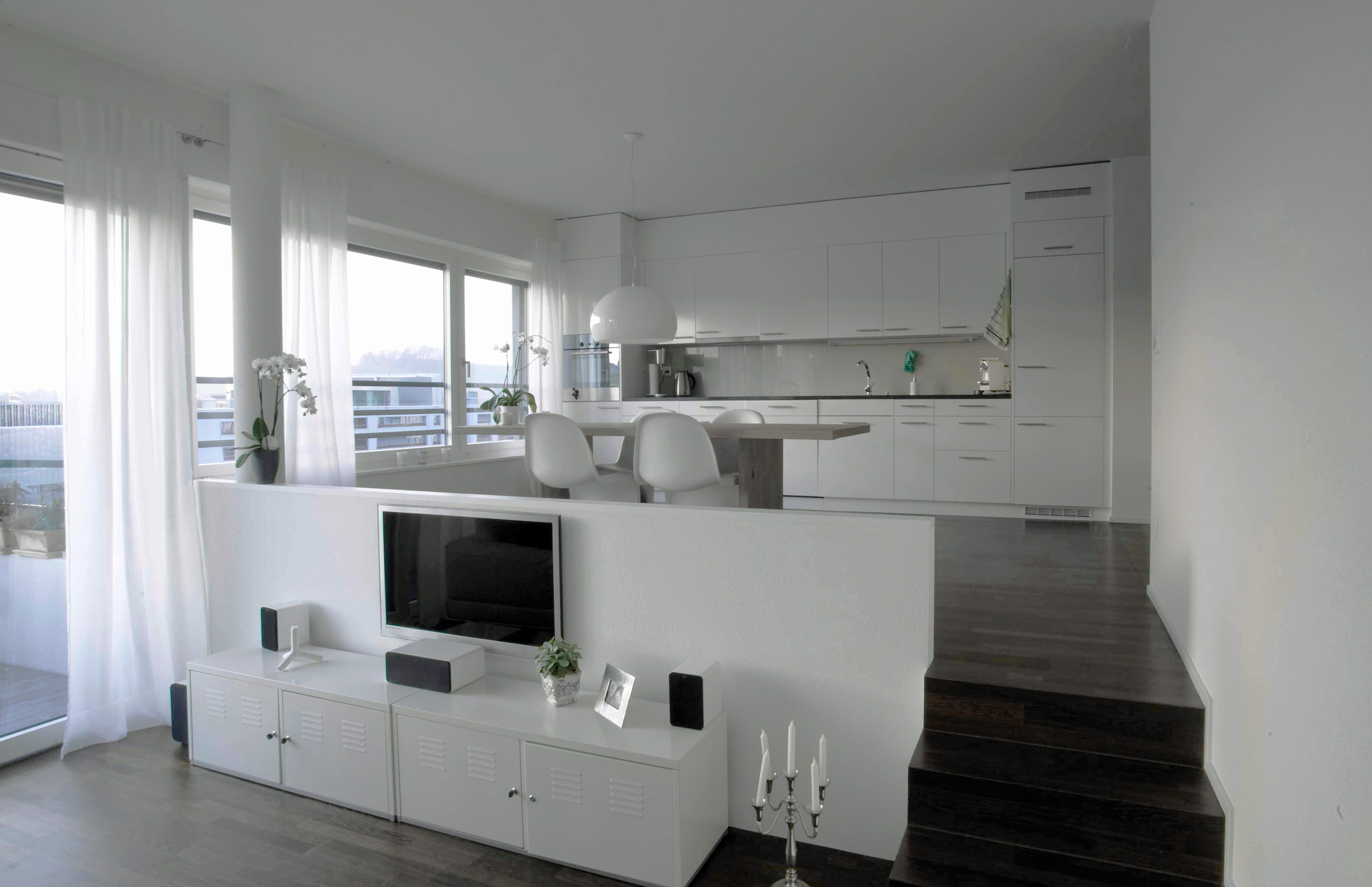Year: 2006
Commission: Open competition / 1st Prize
Status: Complete 2010
Program: Residential
Brief: Housing development and urban densification.
Project Area: ca. 5000 m²
Number of apartments: 47
Client: Burkhalter Architekten AG
Architecture: Bachelard Wagner Architects, Basel
Team: Julia Brandenburg, Massimiliano Emanuele, Roberto Ratto Balli
Structural engineering: Büro Thomas Boyle+Partner AG, Zurich
Photos: Bachelard Wagner Architects



