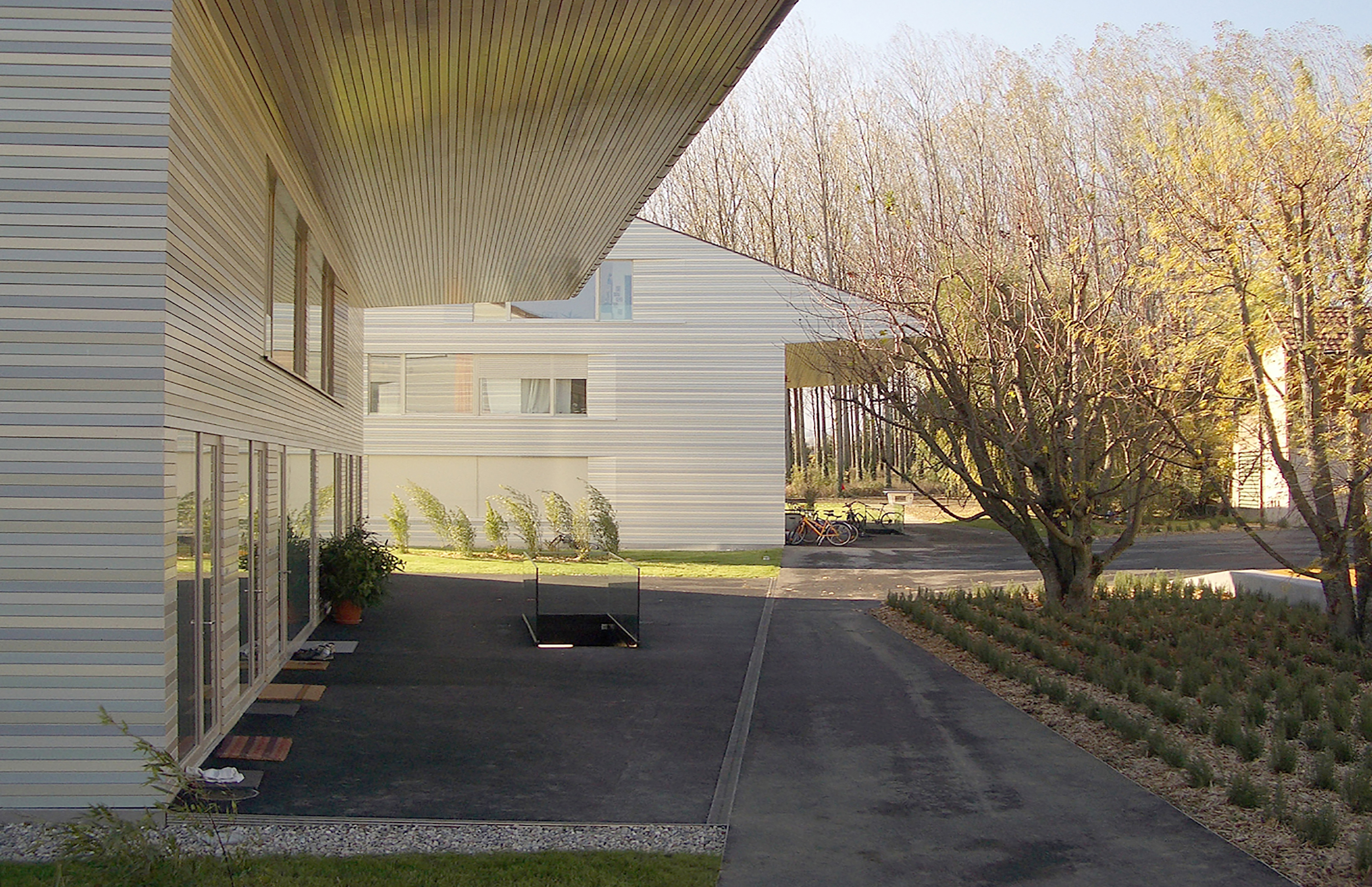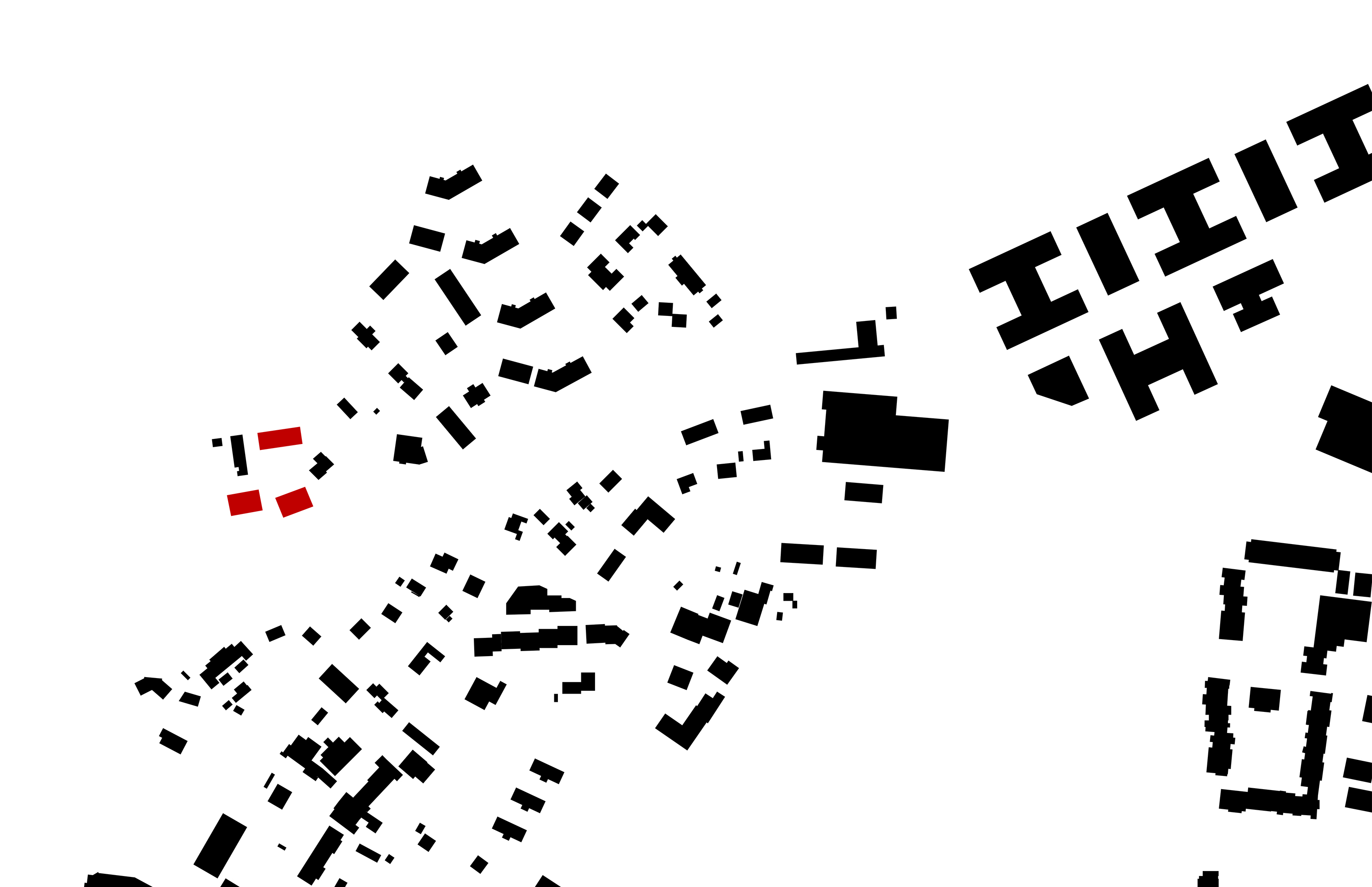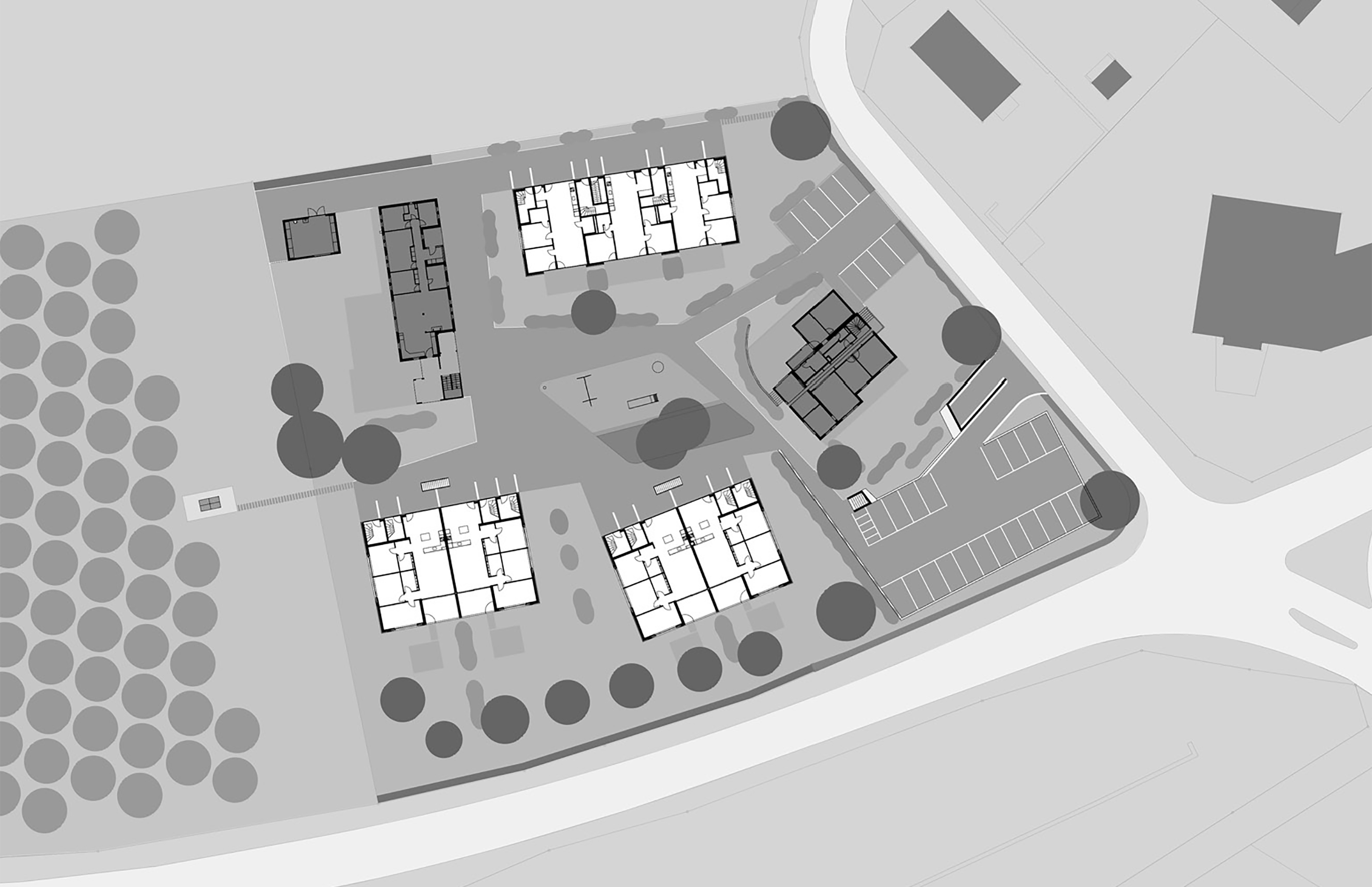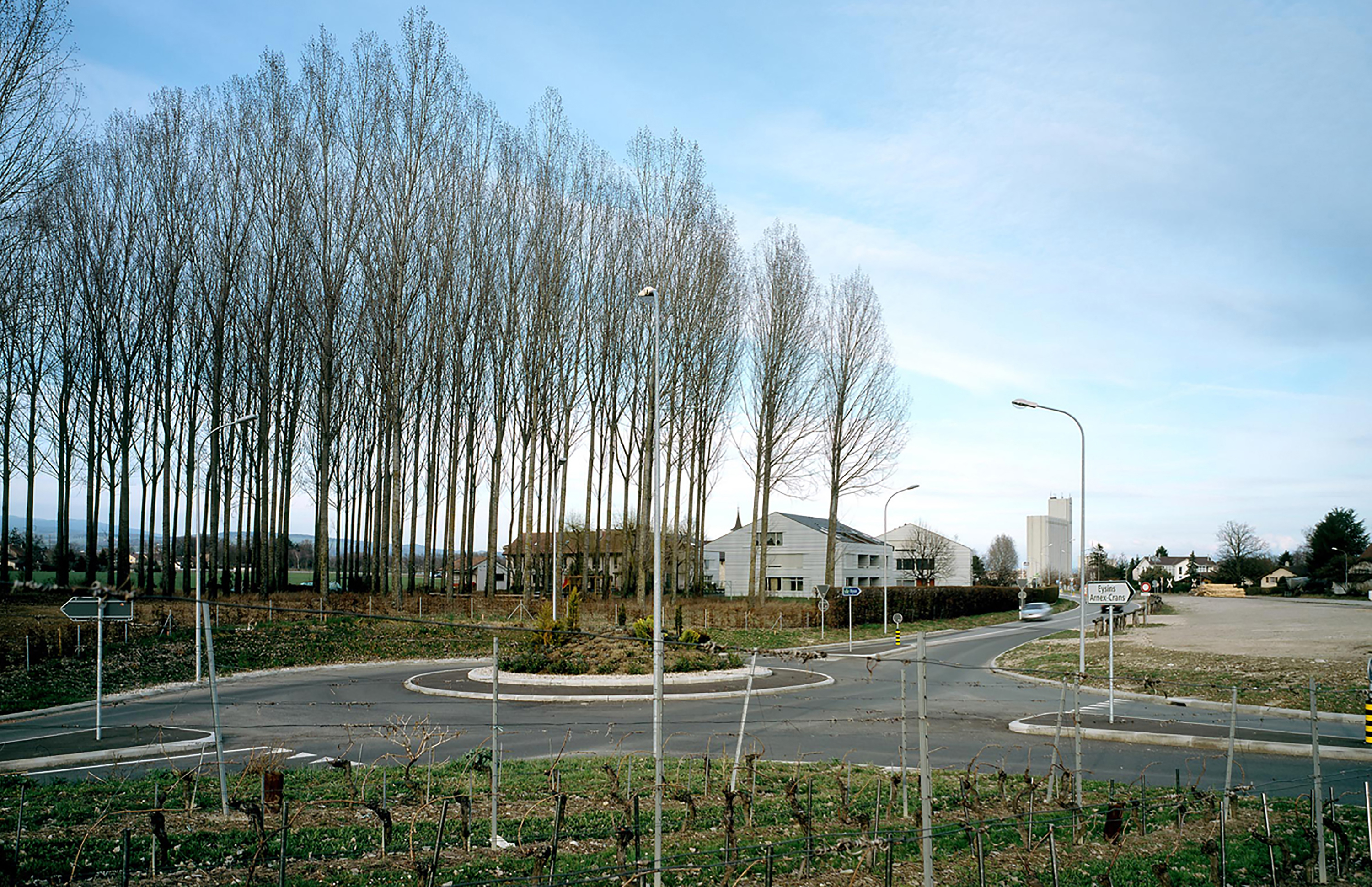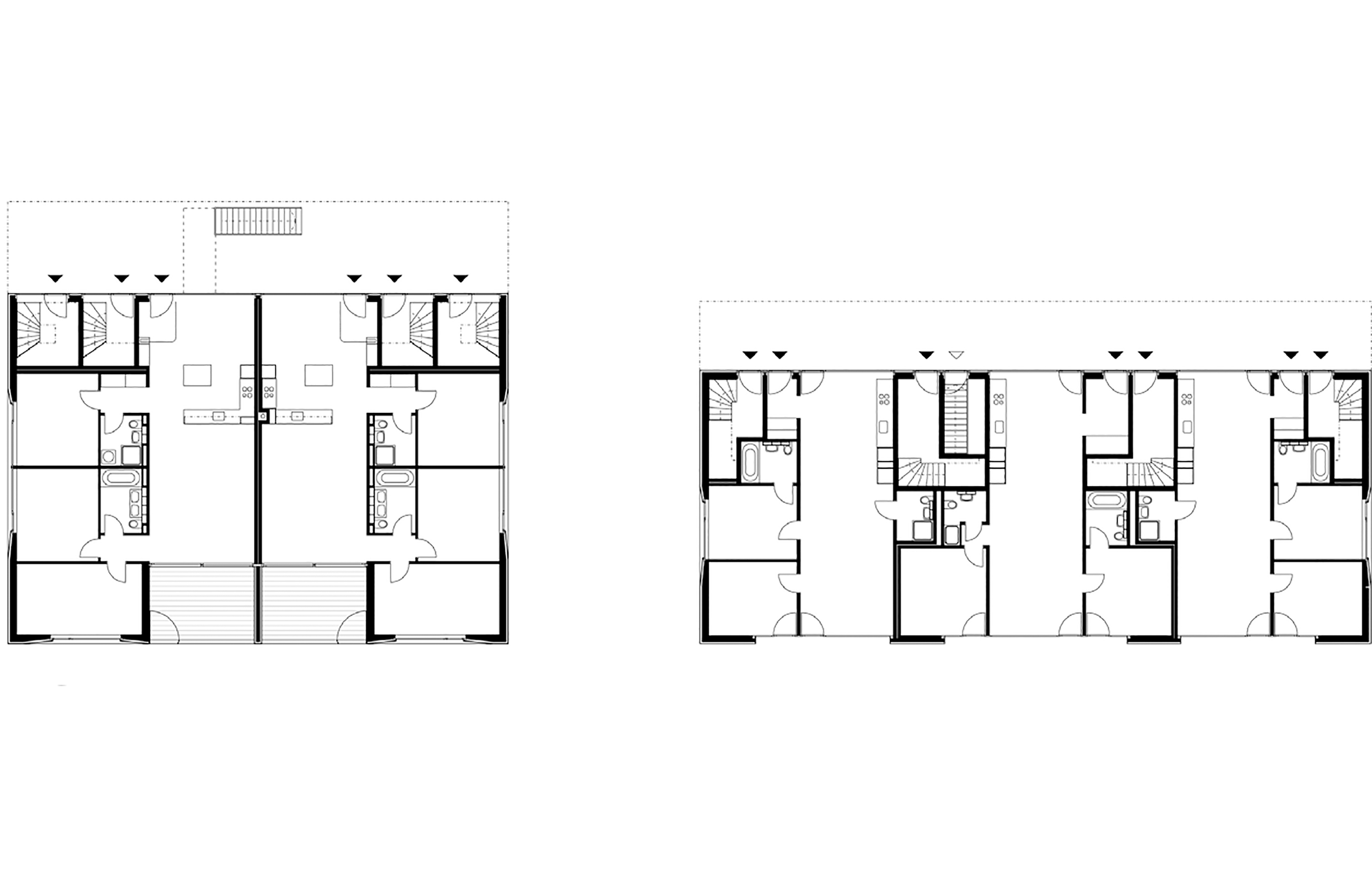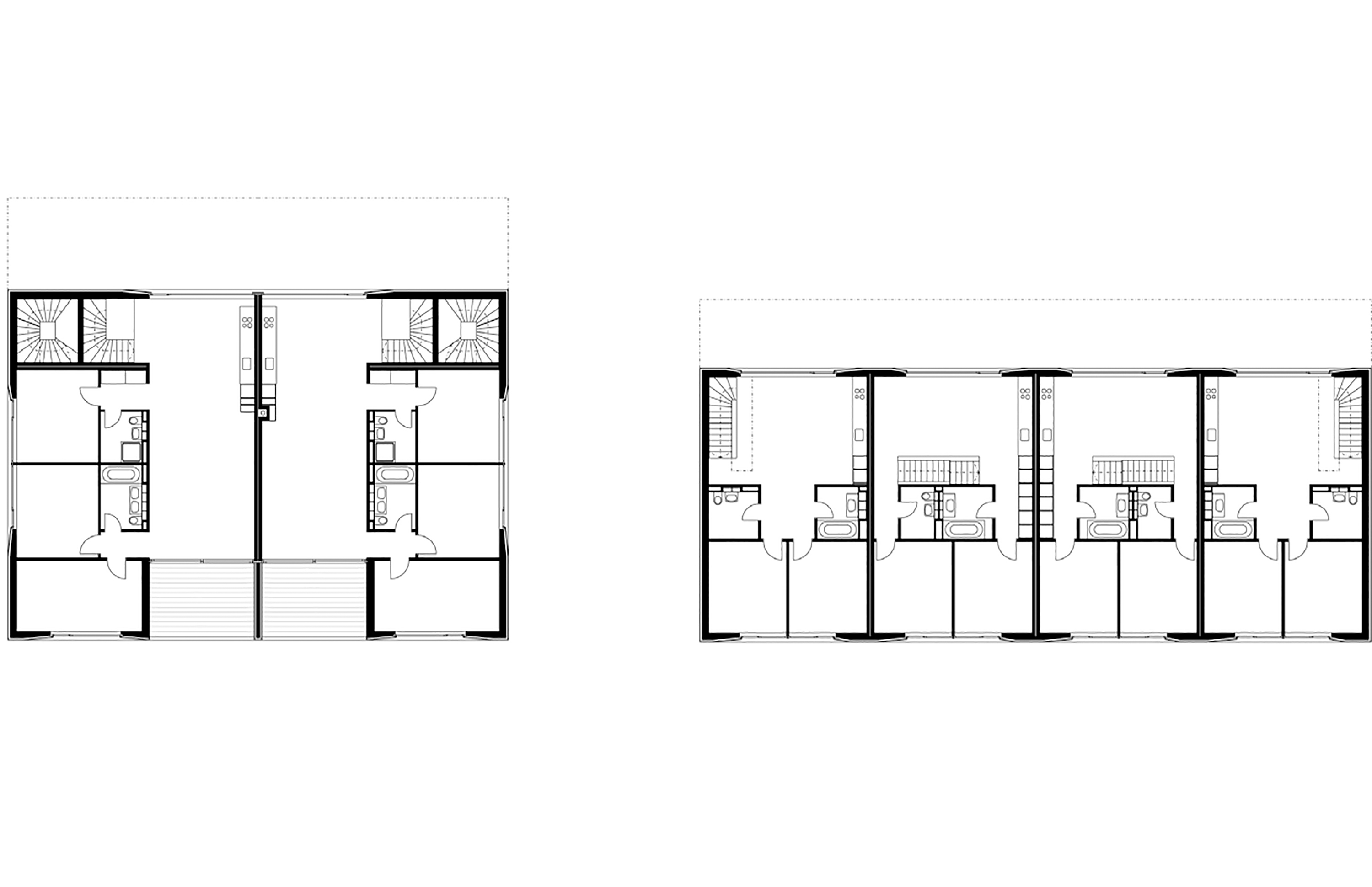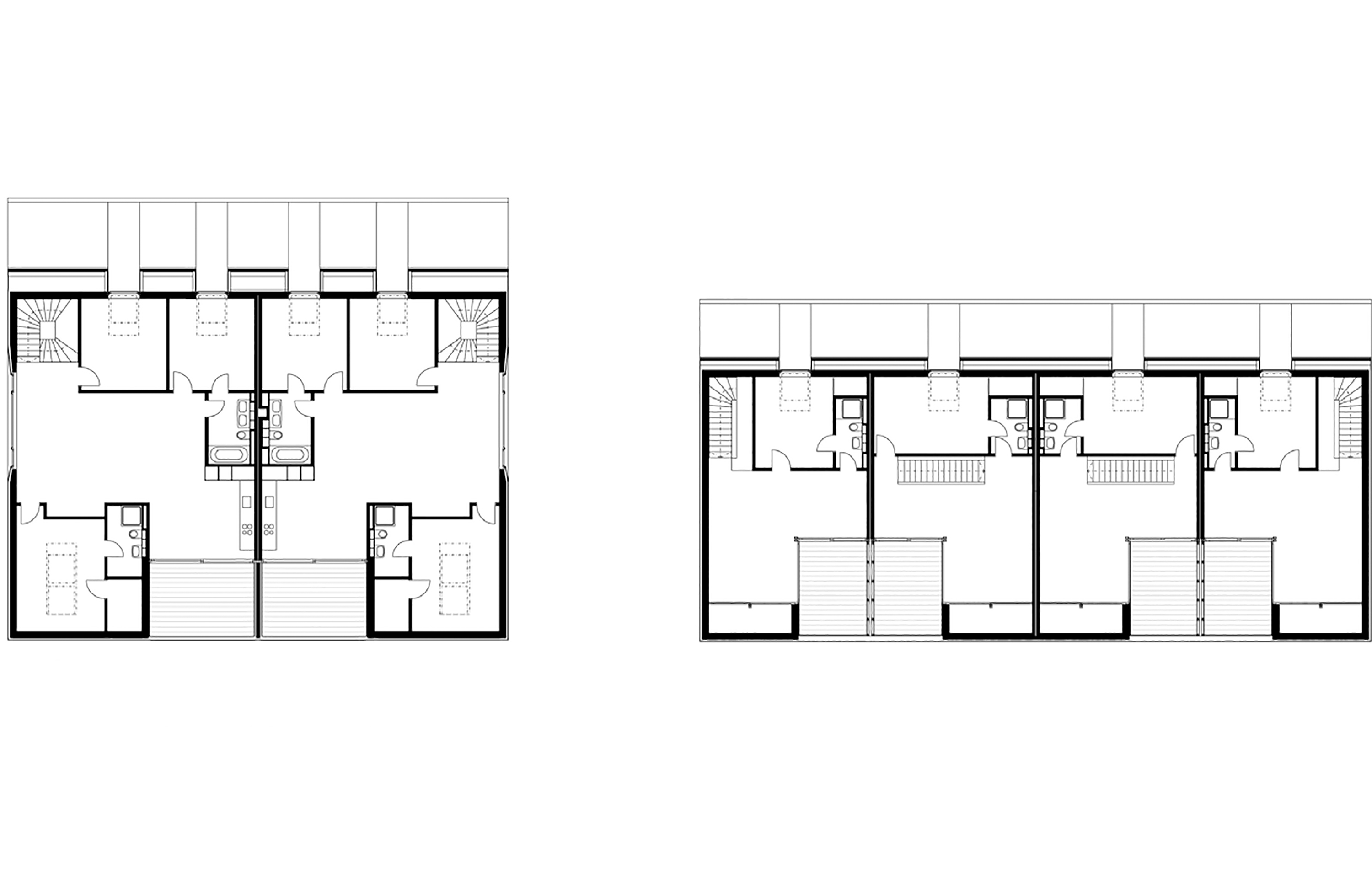Year: 2002 (before office foundation)
Commission: Direct commission
Status: Completed
Program: Urban planning, Residential
Brief: Densification of a small plot located in the outskirts of Nyon with apartment buildings at reasonable cost.
Number of Apartments: 19
Client: Private client
Architektur: Bachelard Geser Architekten, Basel
Photos: Cédric Bachelard, Jean-Michel Landecy, Basel



