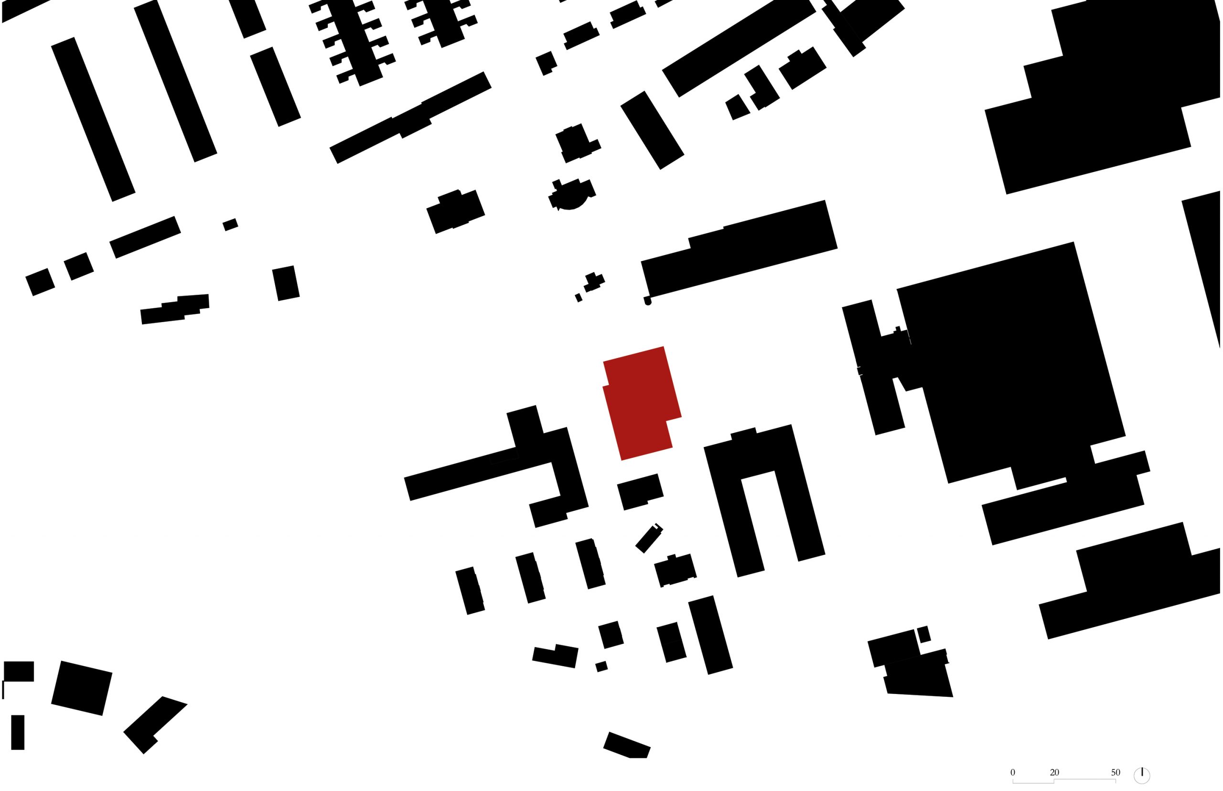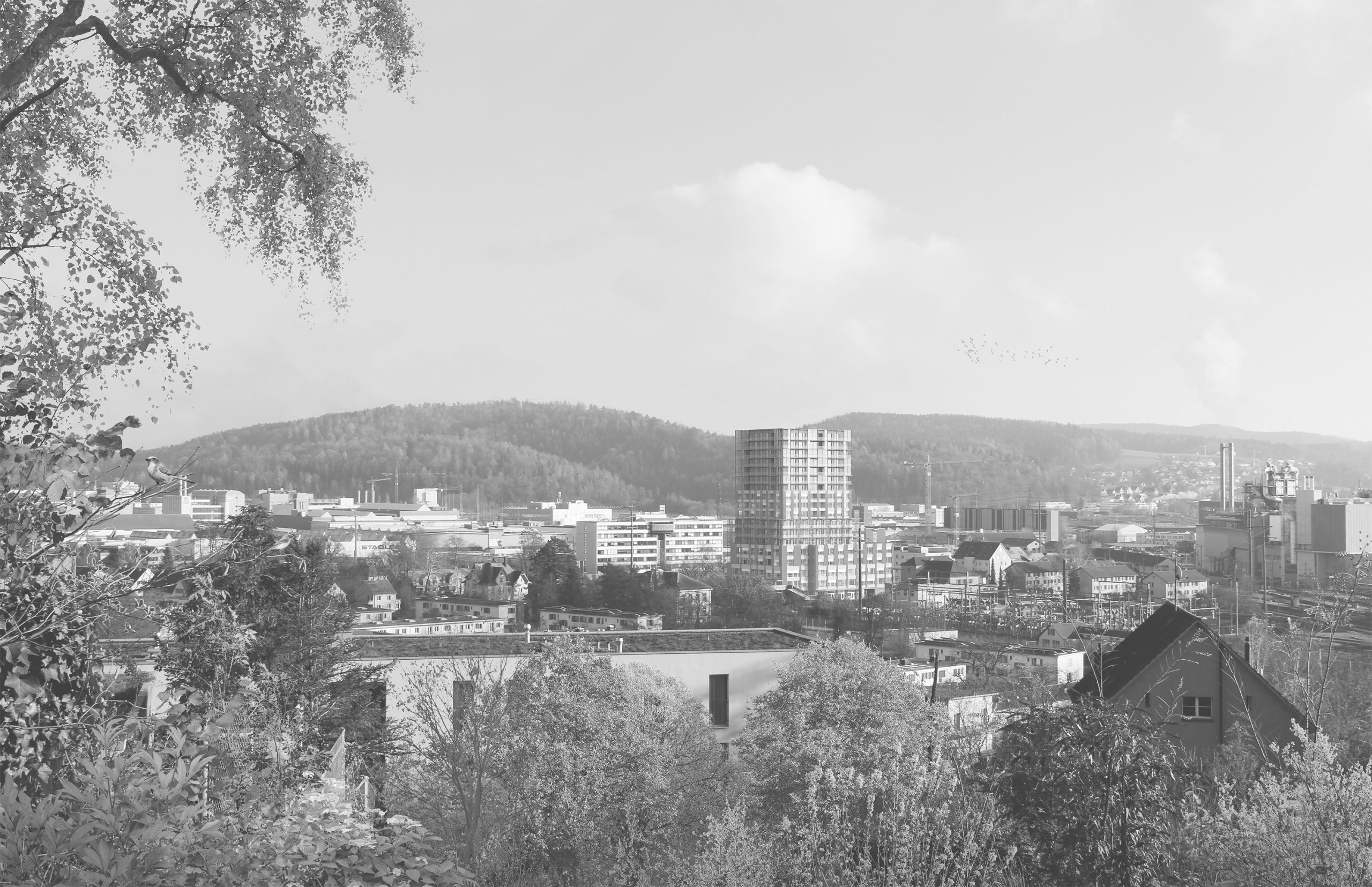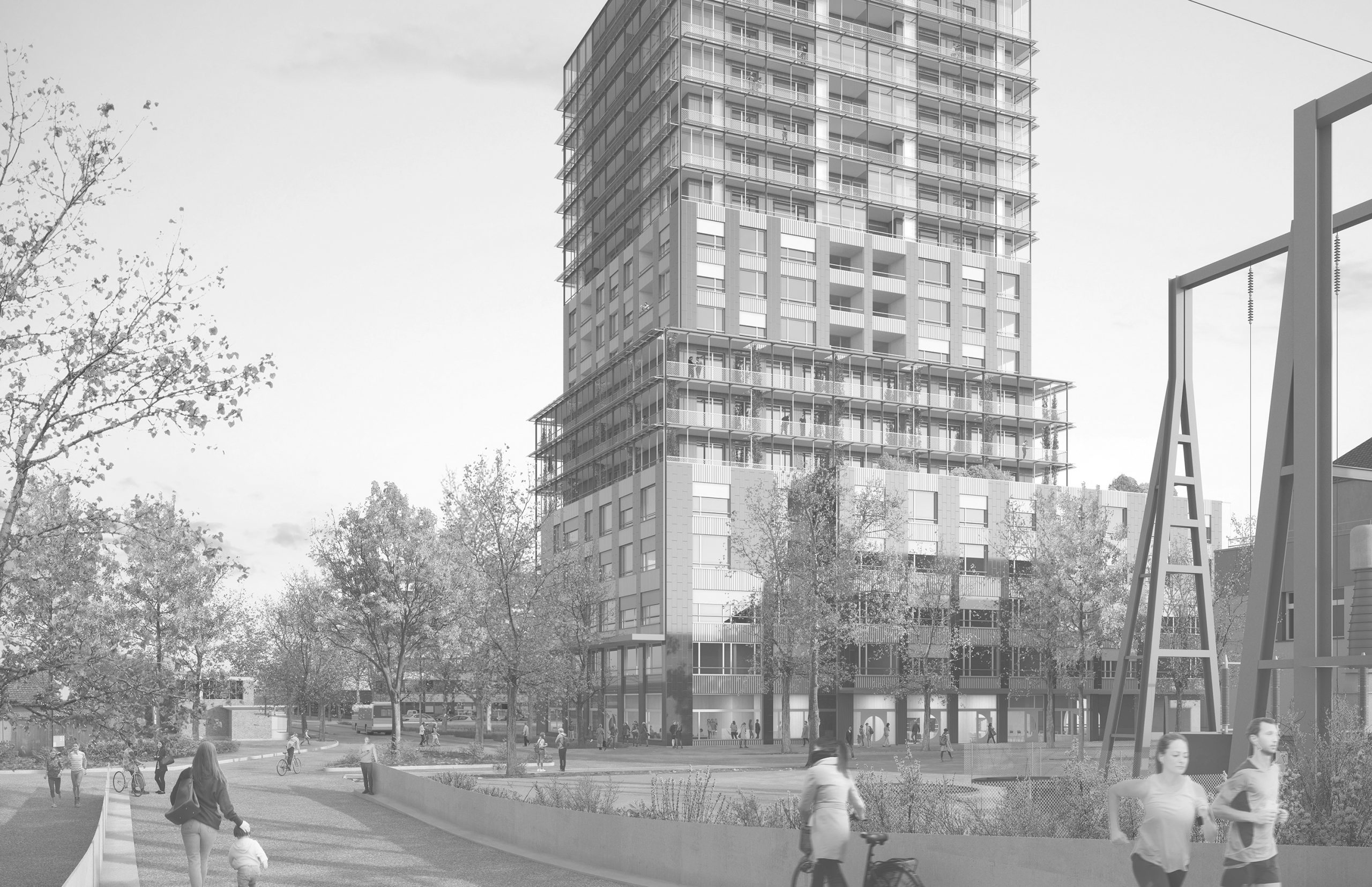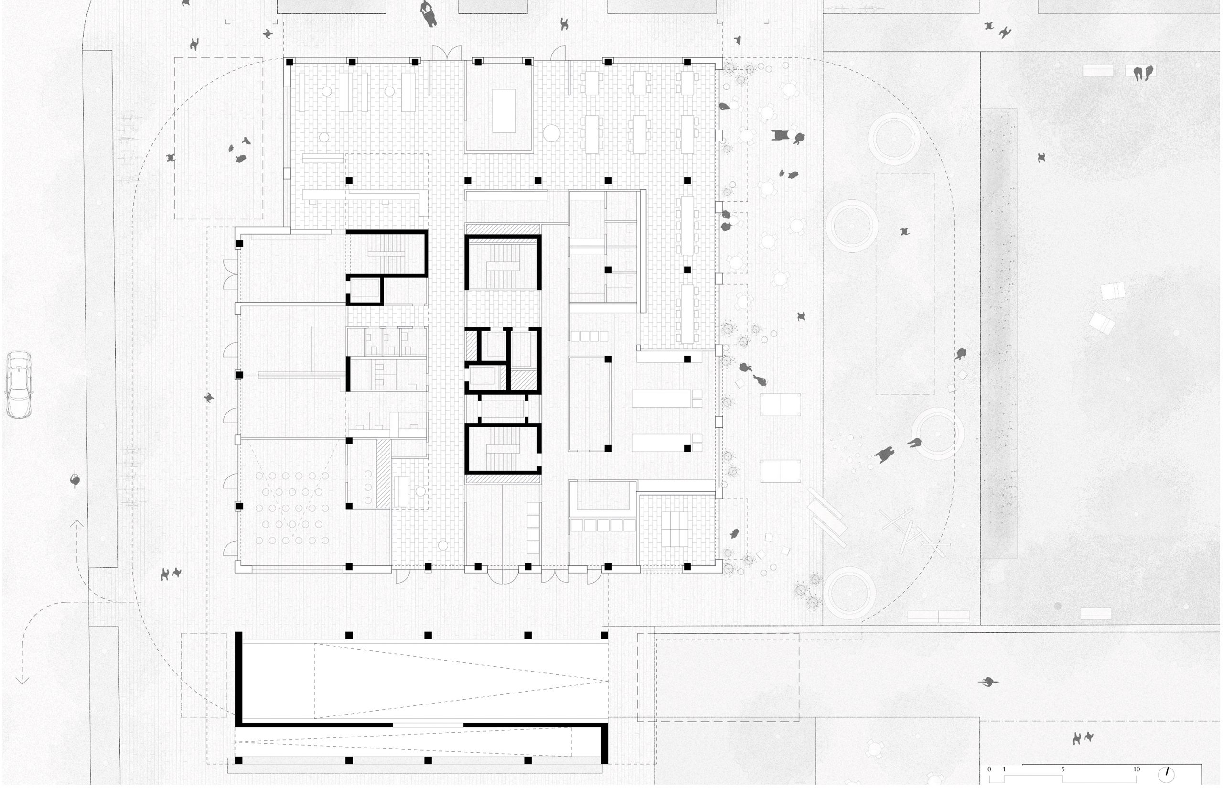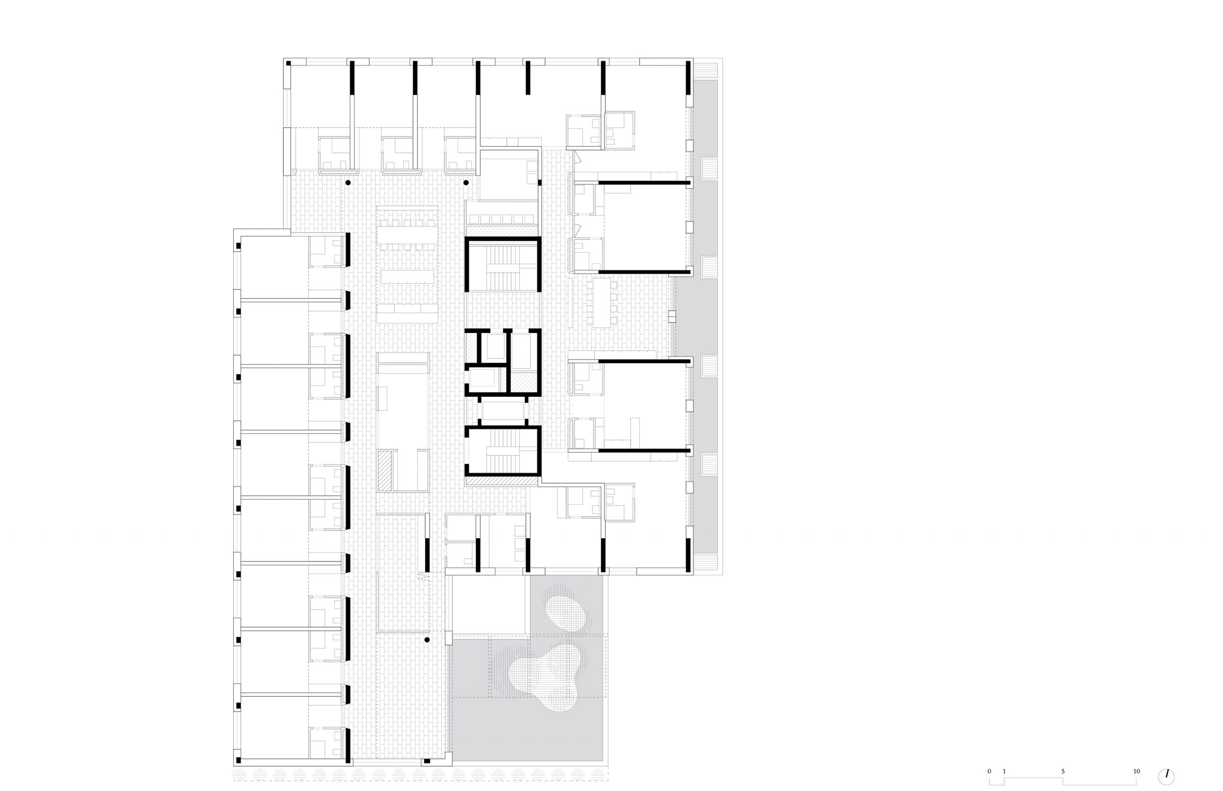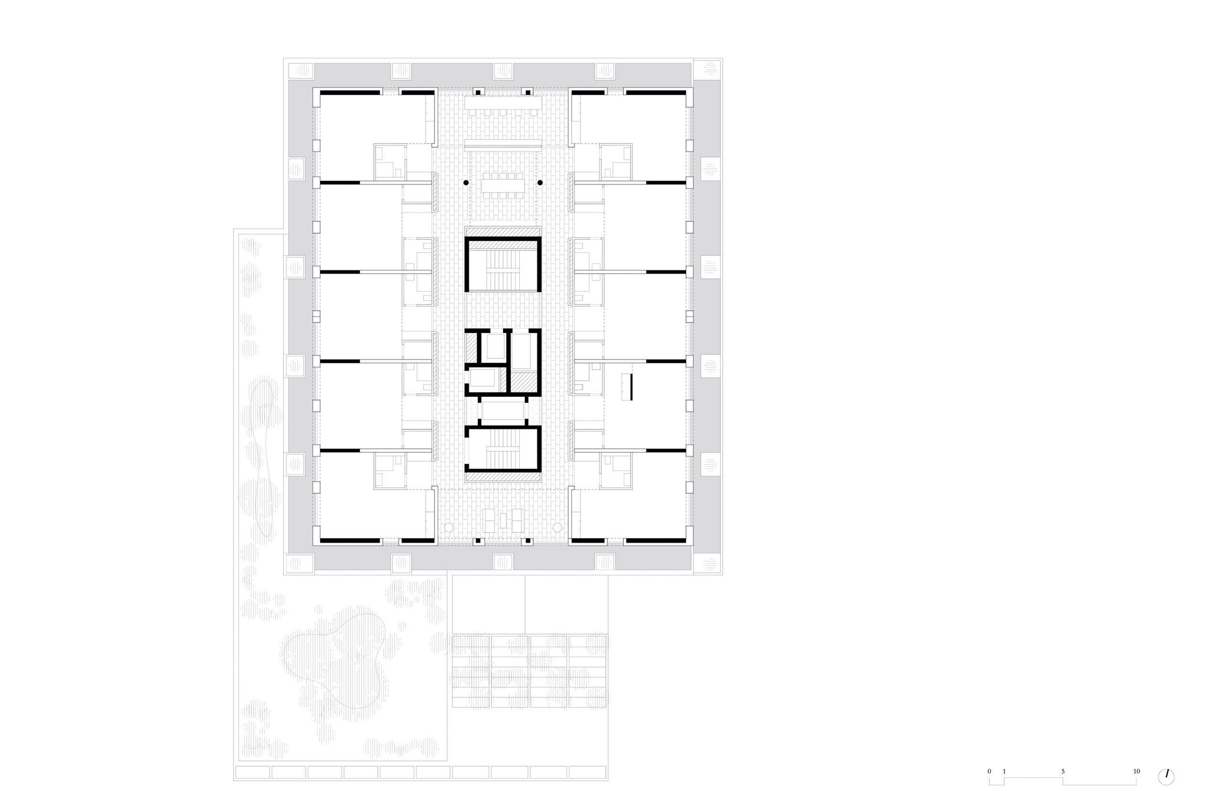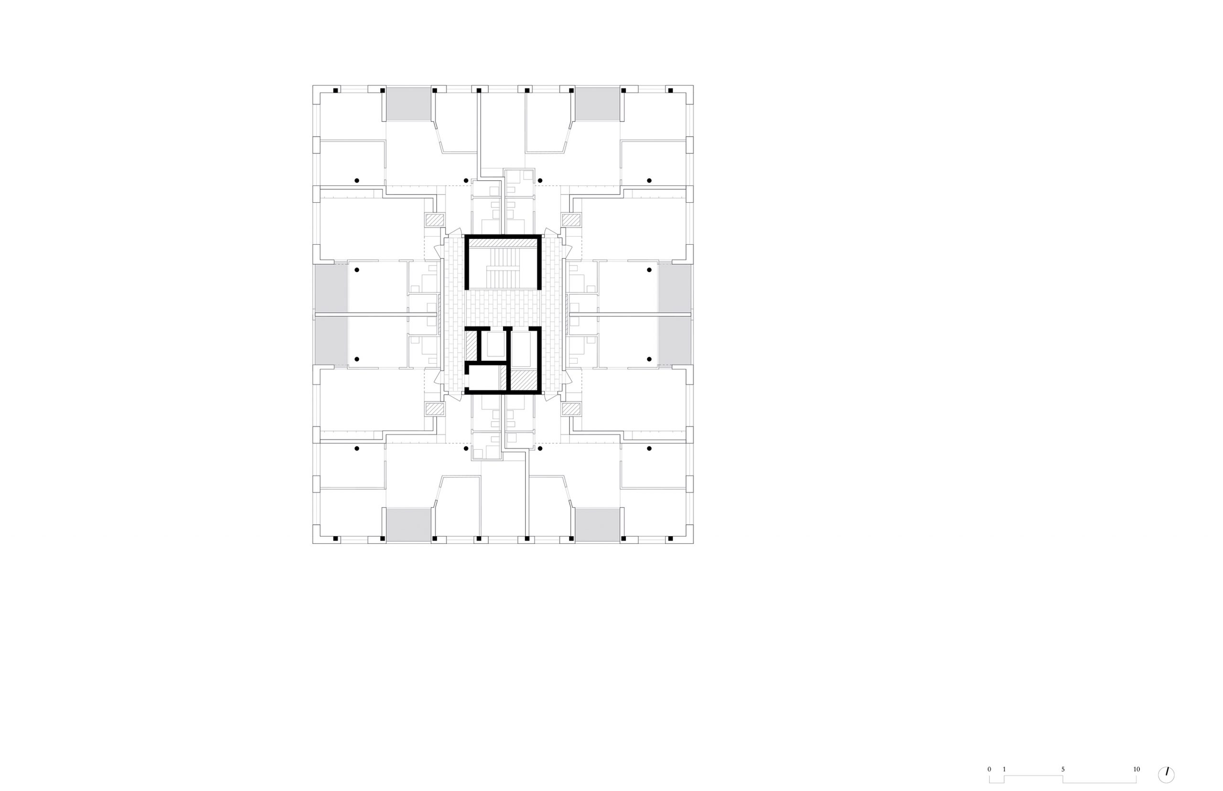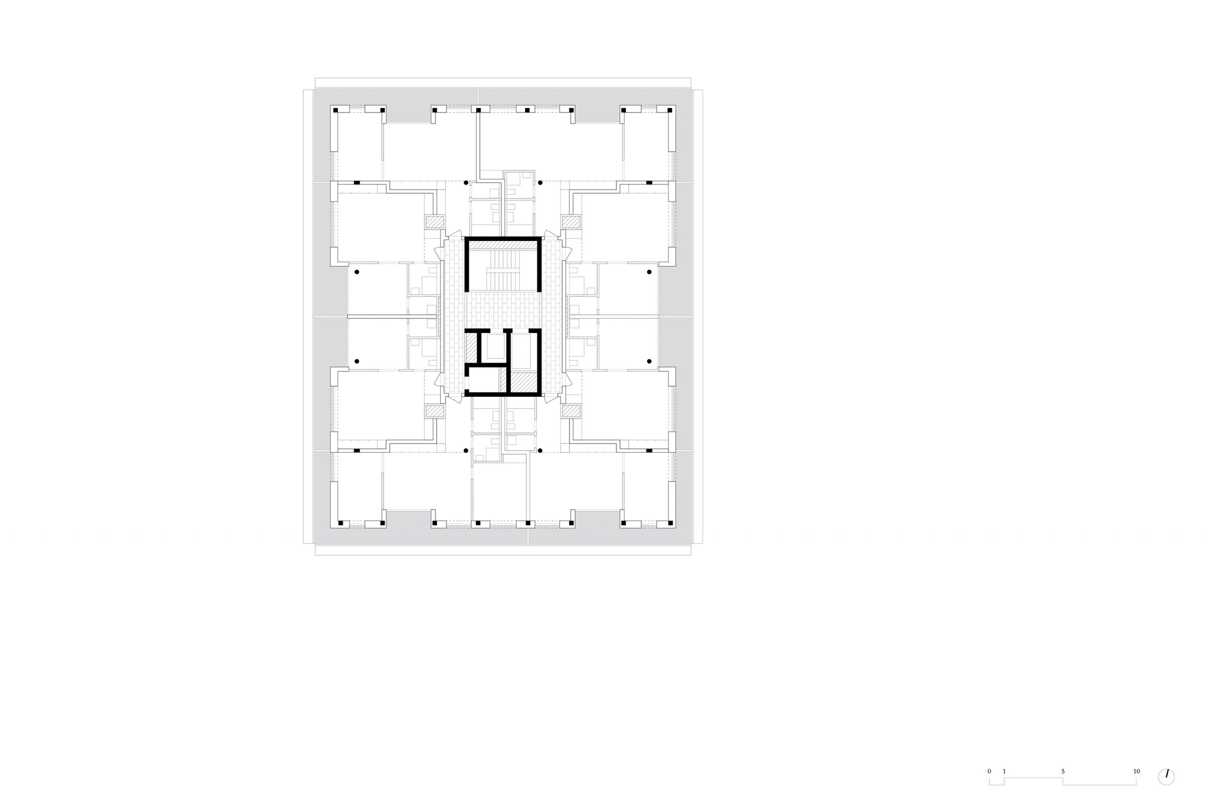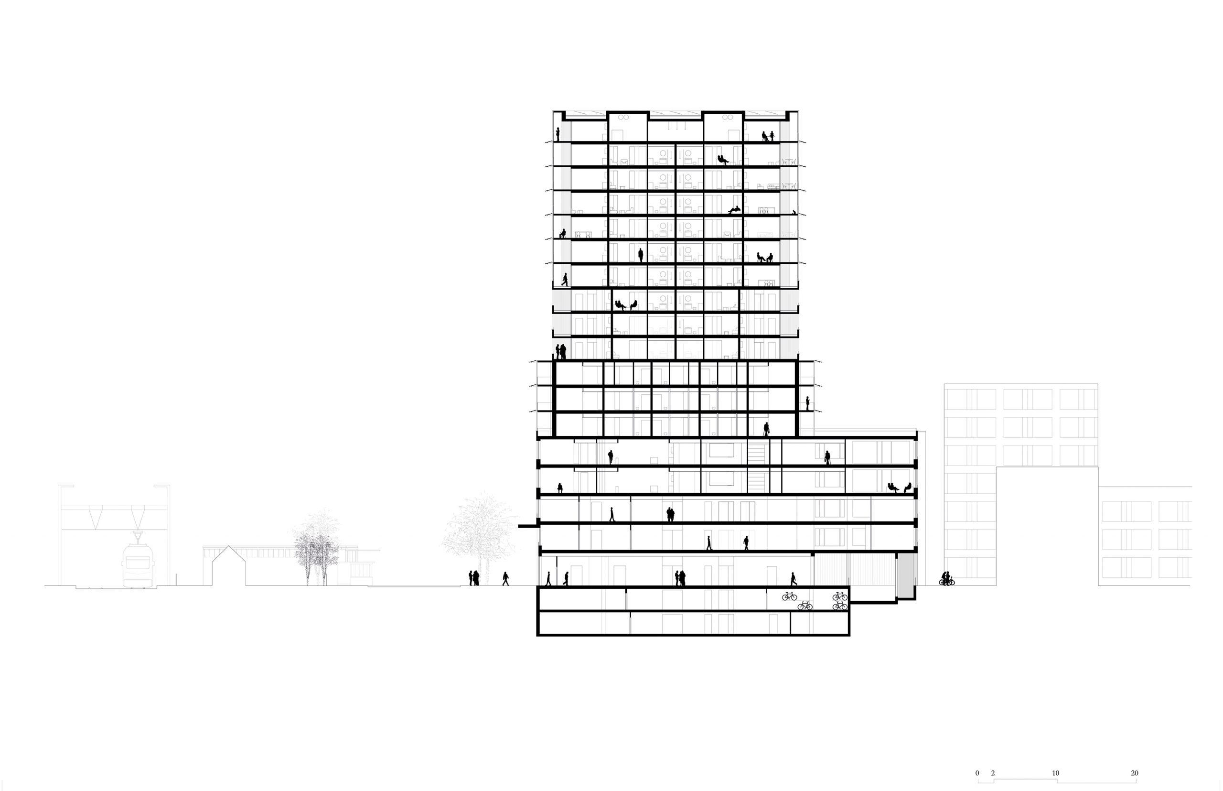Year: 2023
Commission: Feasibility study (preselection)
Status: Not realised
Program: Residential, Cluster apartments, Care center, Commercial spaces, Sulzerallee pocket park.
Brief: New construction on Sulzerallee with housing for all generations, a care center, commercial spaces, and a public park.
Project area: Gestaltungsplan «Umfeld Grüze»/ Baufeld 4
Floor area: 11‘668 m²
Number of apartments: 83
Anzahl Pflegestudios: 29
Anzahl Pflegezimmer: 24
Anzahl Clusterwohnungen: 5
Client: Oase Gruppe, Oase Service AG, Dübendorf
Architecture: Bachelard Wagner Architekten AG SIA BSA, Basel
Team: Cédric Bachelard, Anne Marie Wagner, Anouk André, Katerina Krupickova, Hervé Doutaz, Timothy Spielmann
Structural planning: Schnetzer Puskas Partner, Salomé Hug
Landscape architecture: Radschallpartner AG, Meilen, Sibylle Aubort Radschall, Regula Luder
Building technology: Waldhauser Hermann, Marco Waldhauser
Facade construction: Emmer Pfenninger, Steffi Neubert
Energy: Enerpeak AG, Mathiias Hoehn
Fire protection: KSI Brandschutz, Dominique Sterk



