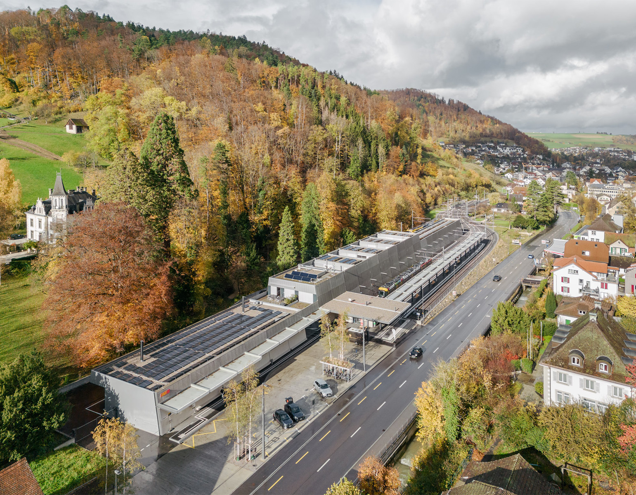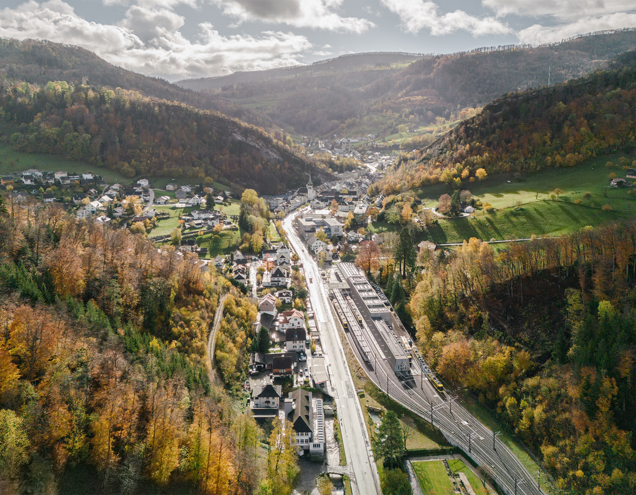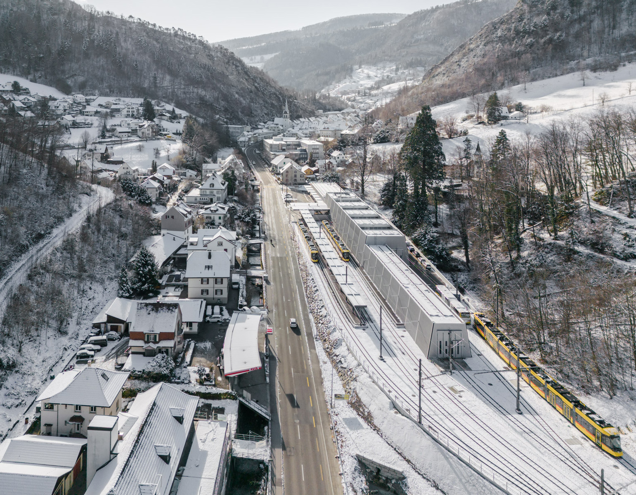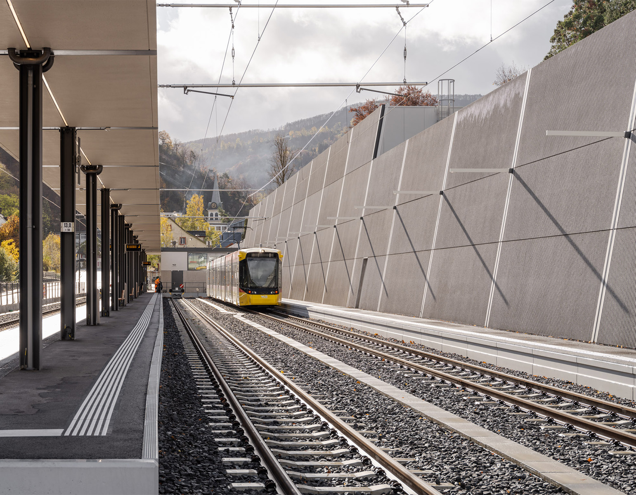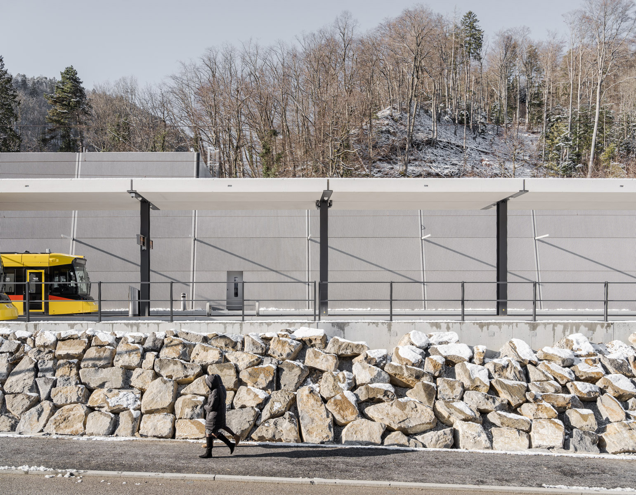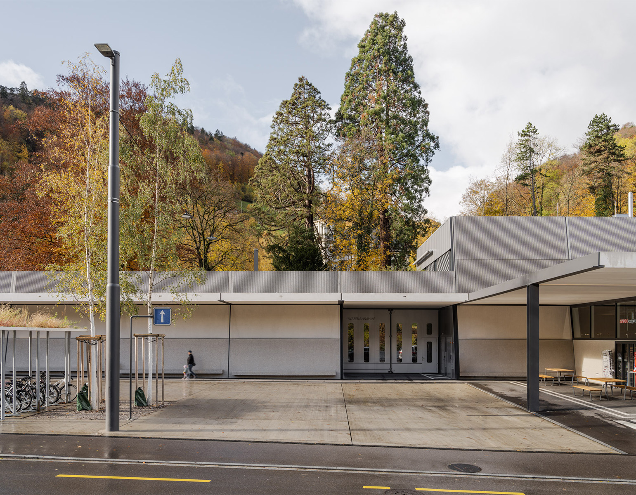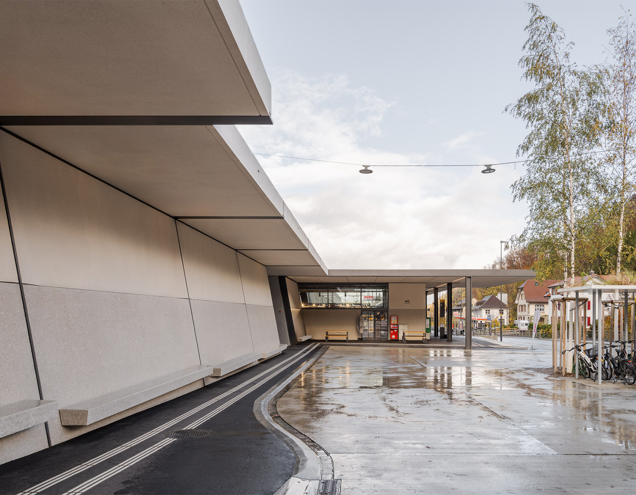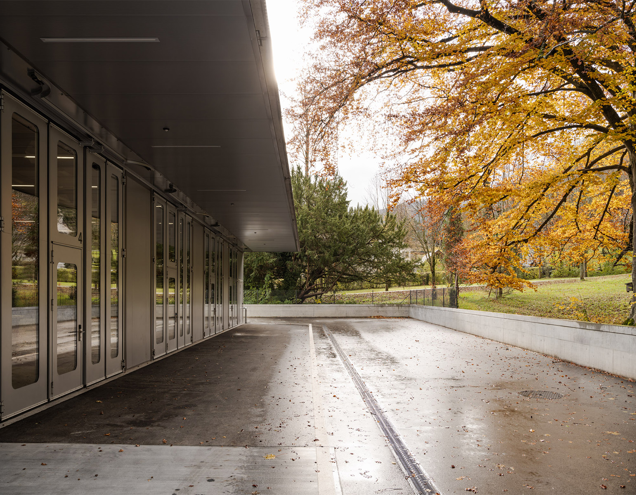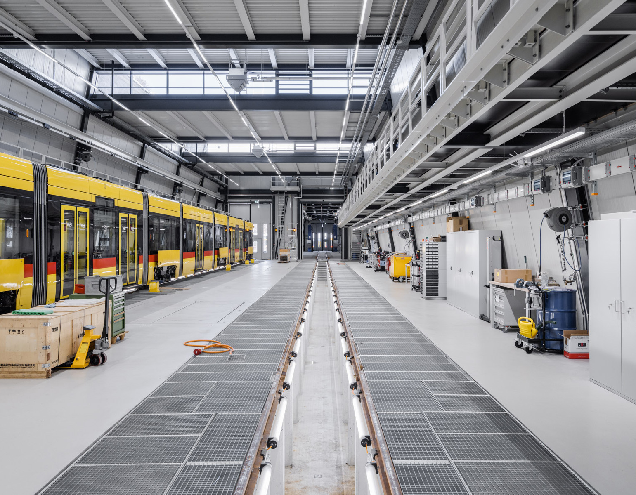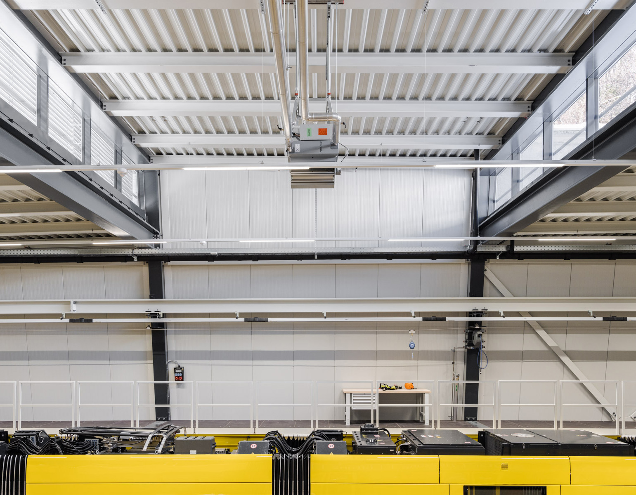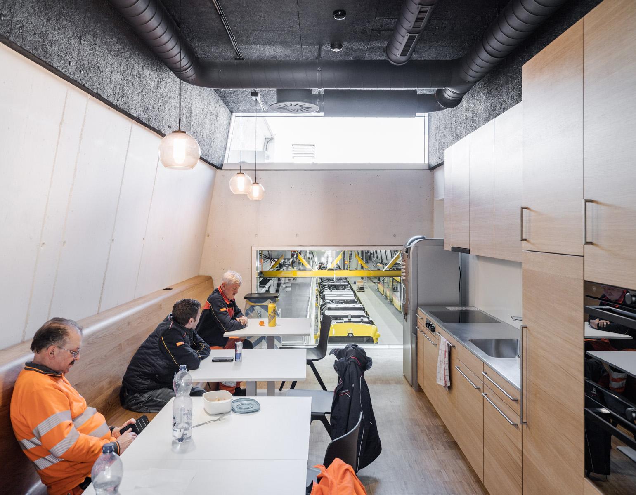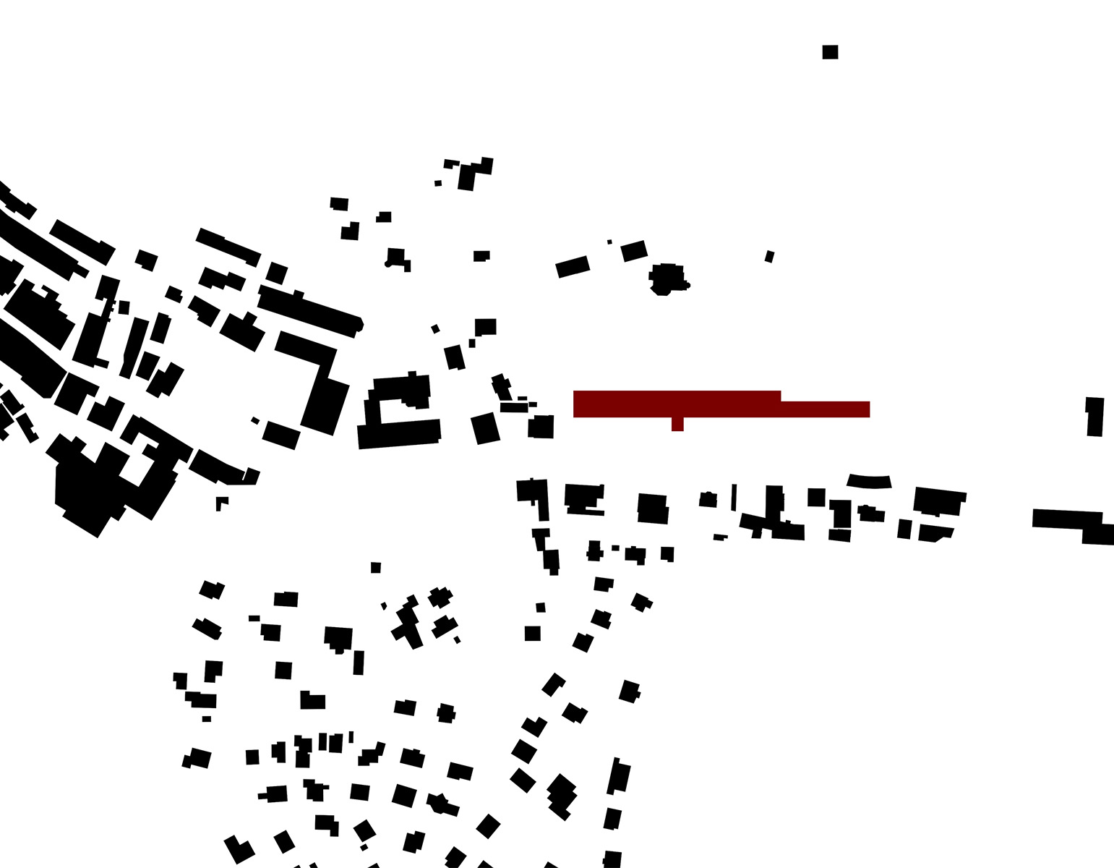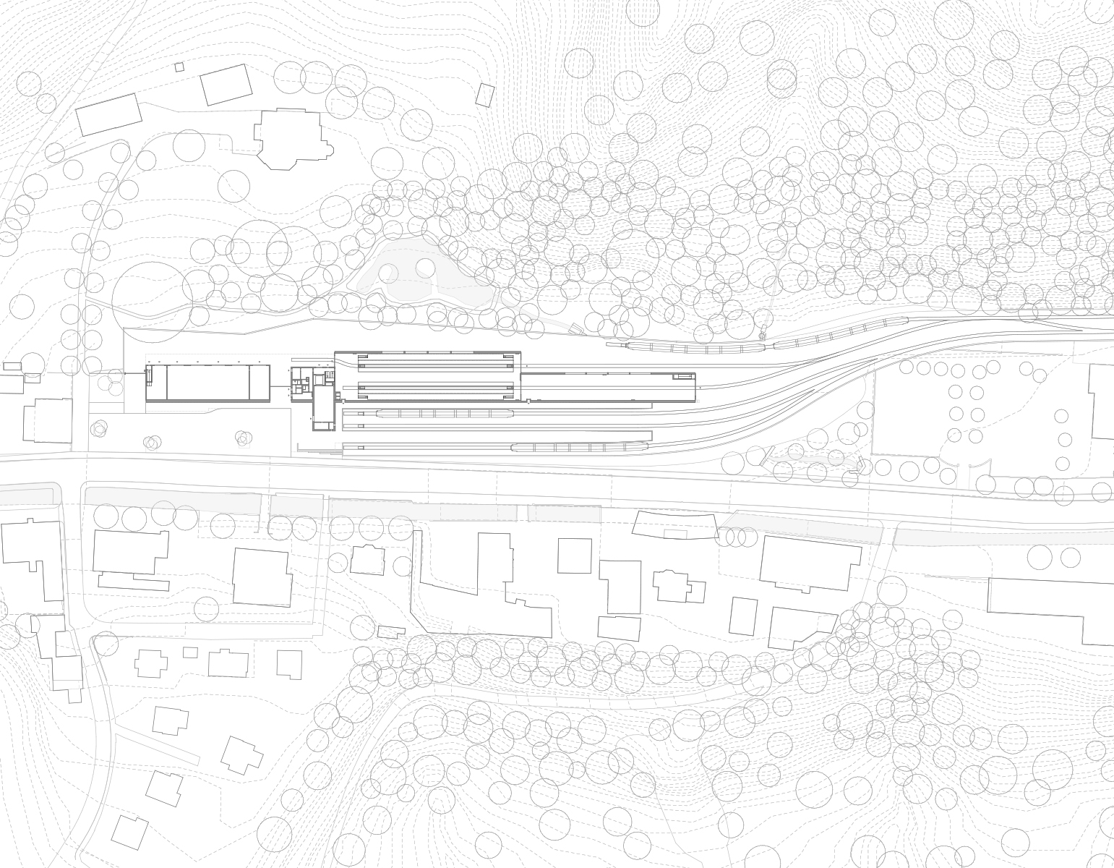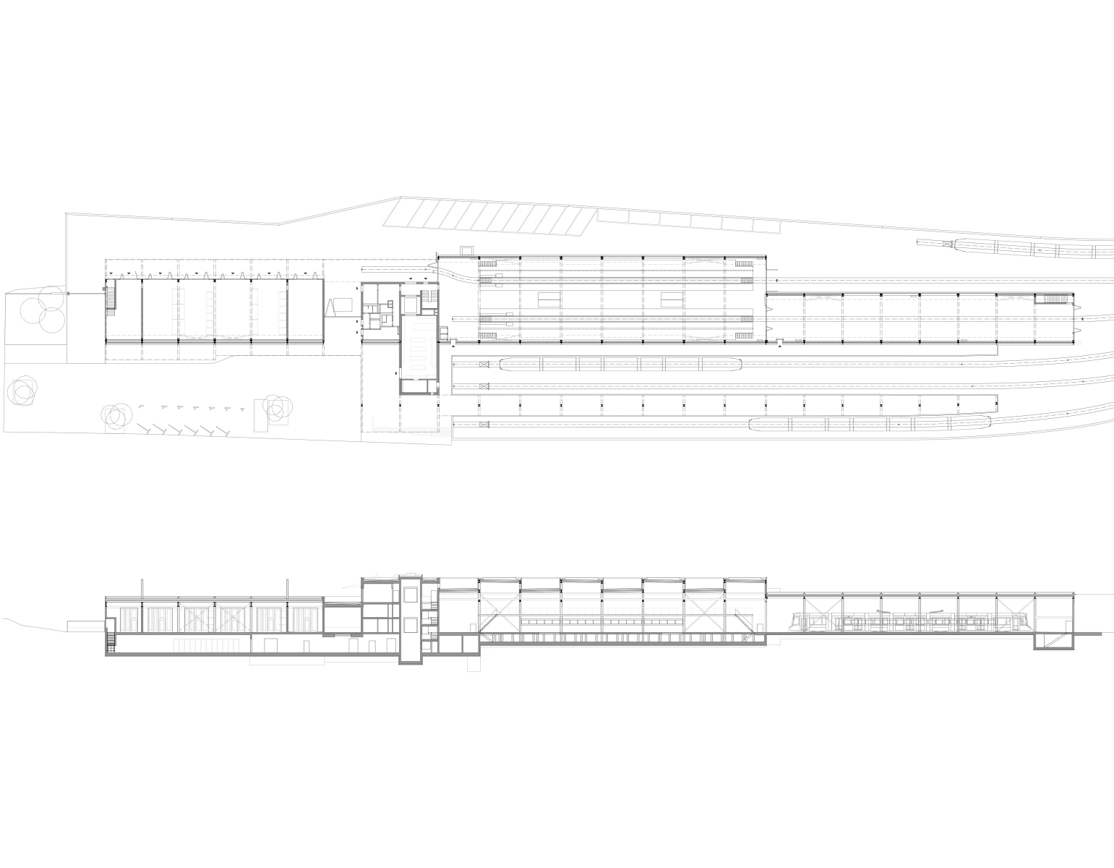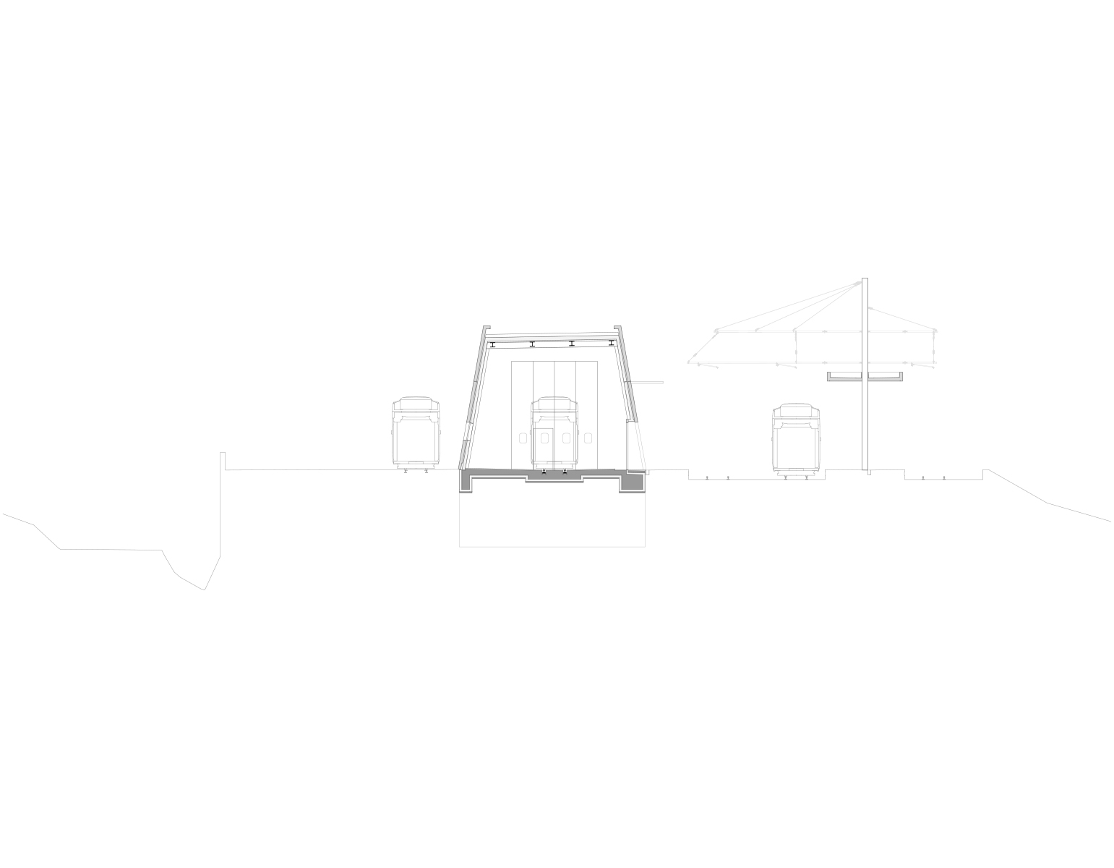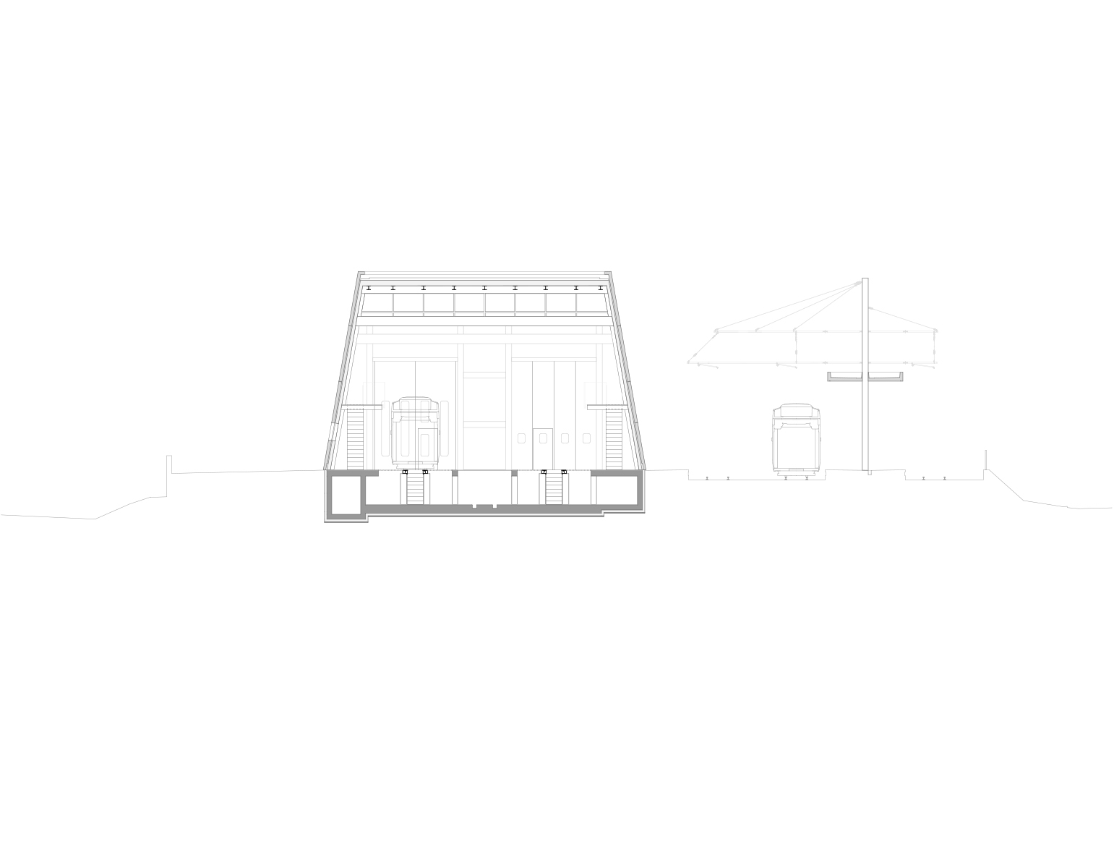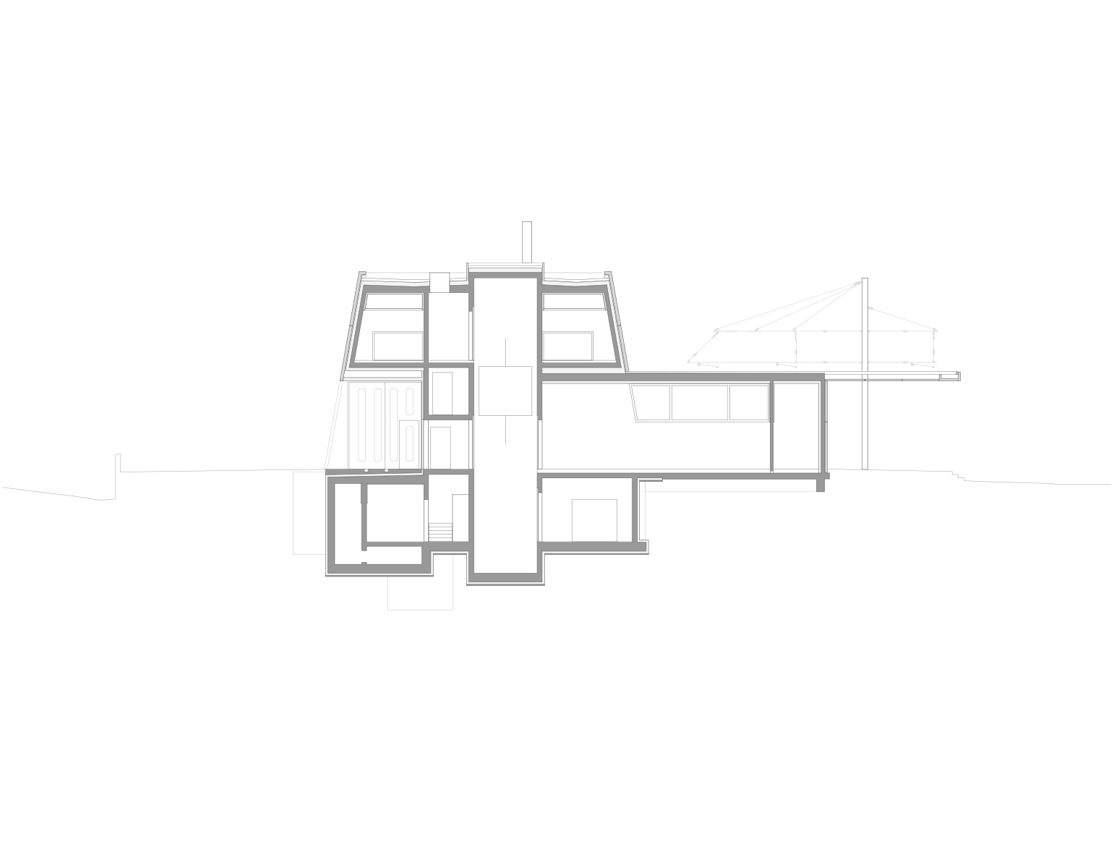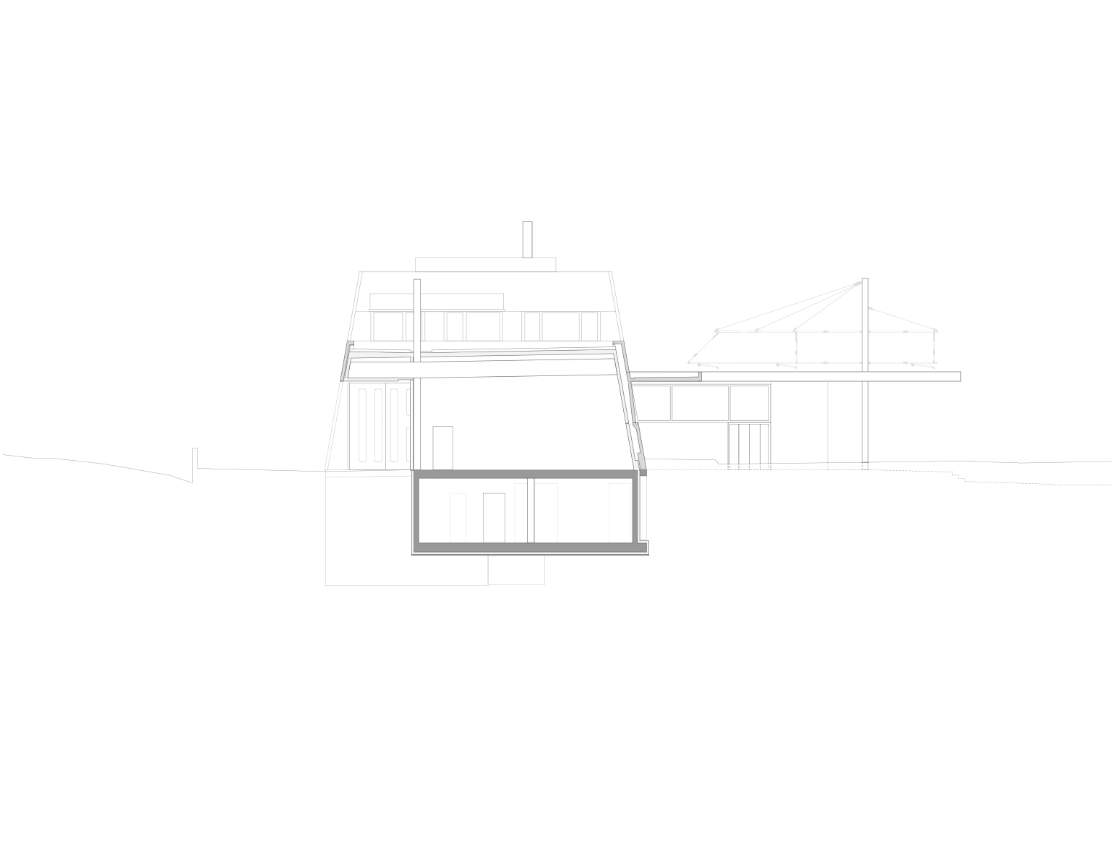Central themes and challenges for the planning of the new railway station area in Waldenburg include the organization of infrastructure with optimal operational procedures, the creation of a new identity-forming public facility, as well as the integration of the station into the settlement and landscape context, with the Kluse and the Villa Gelpke forming the framework.
The basic structure of the project consists of the linear arrangement of all operational facilities in a long building. This volume forms the back wall for a sequence of public spaces along the main road. In this way, a clear separation between passenger traffic and train operations of the maintenance facility becomes possible. The elevation of the track system by one meter also contributes to clarifying passenger flows. All functions of the station are located under one continuous roof. At the interface between the railway and the bus station, this roof opens up a central area for an information point and a kiosk.
A green space consisting of a cemetery, a meadow with trees and a pond, as well as a planted embankment, fills the void between the street area and the tracks. The new station square assumes the role of both a visual gateway to the town and its central heart through its organization and design, as all important functions are bundled here. In the future, the town center will connect here with the rail, bus, motorized individual, and slow traffic.



