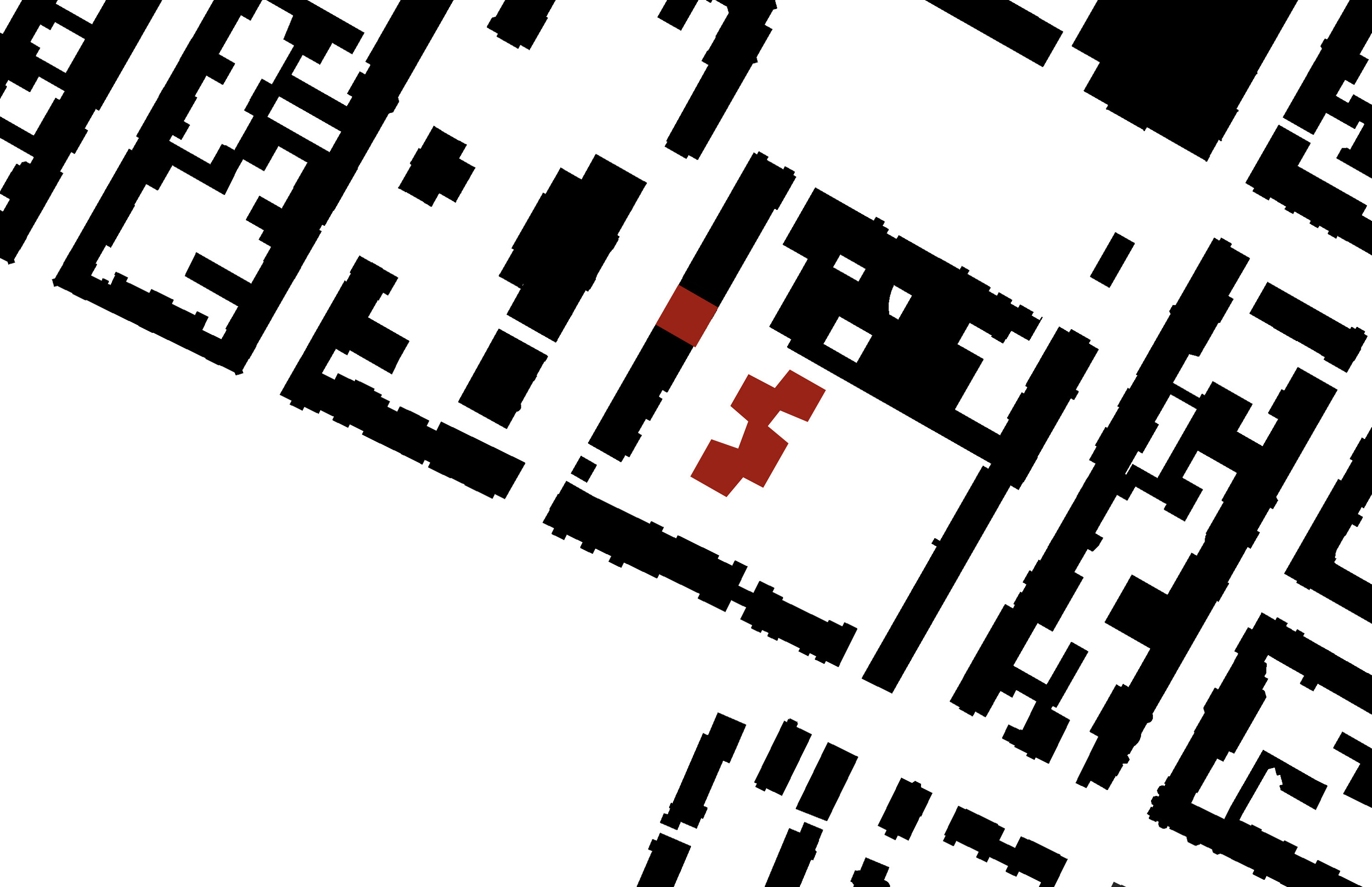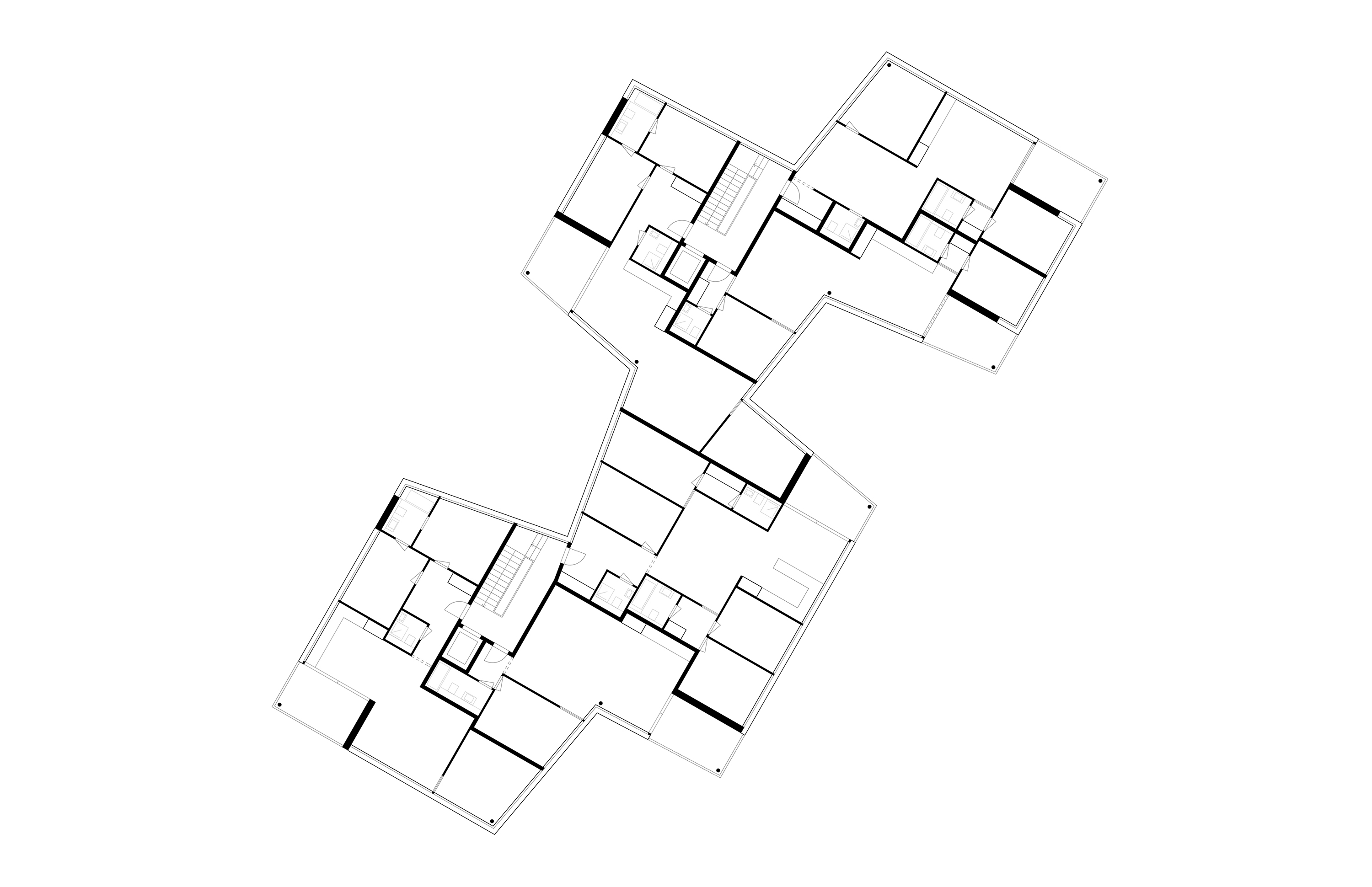Year: 2011
Commission: Study (invited)
Status: Not realized
Program: Residential
Brief: Complementing of building block and backyard with high quality and low cost residential buildings.
Number of apartments: 35
Client: Stiftung SKB 1809
Architecture: Bachelard Wagner Architects, Basel
Team: Marie Annick Horton




