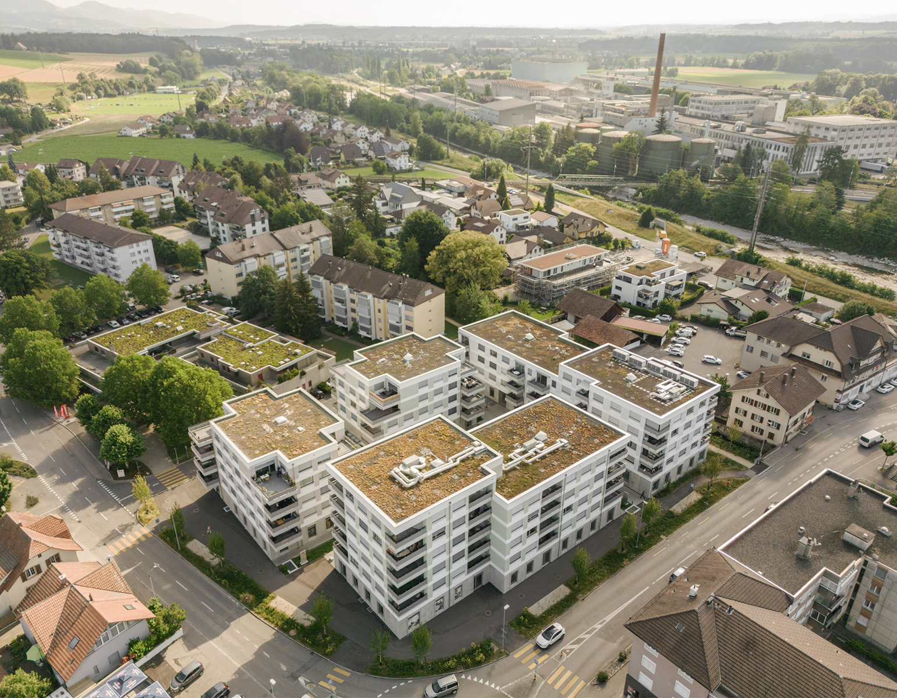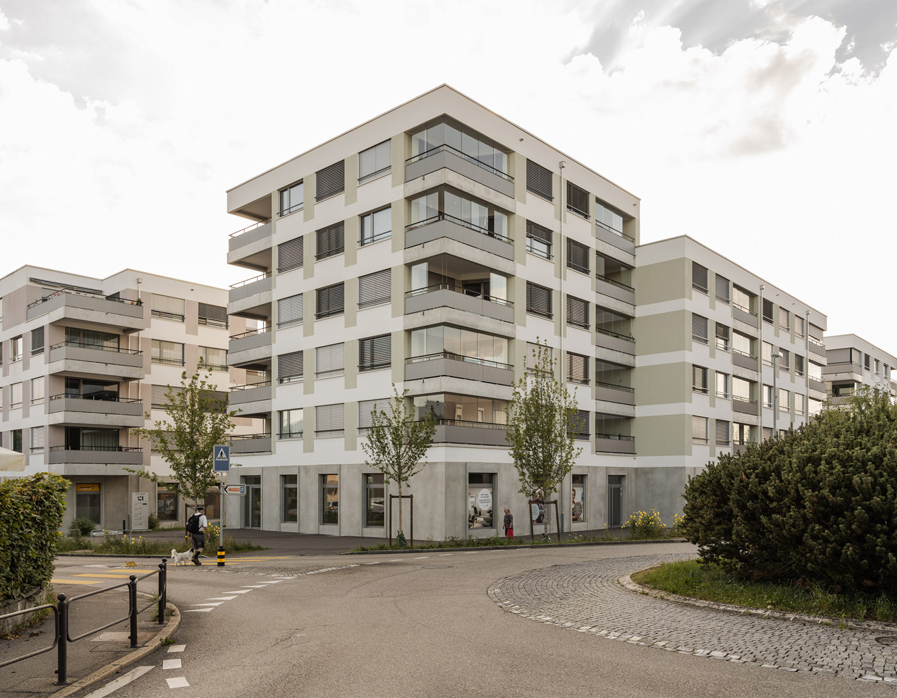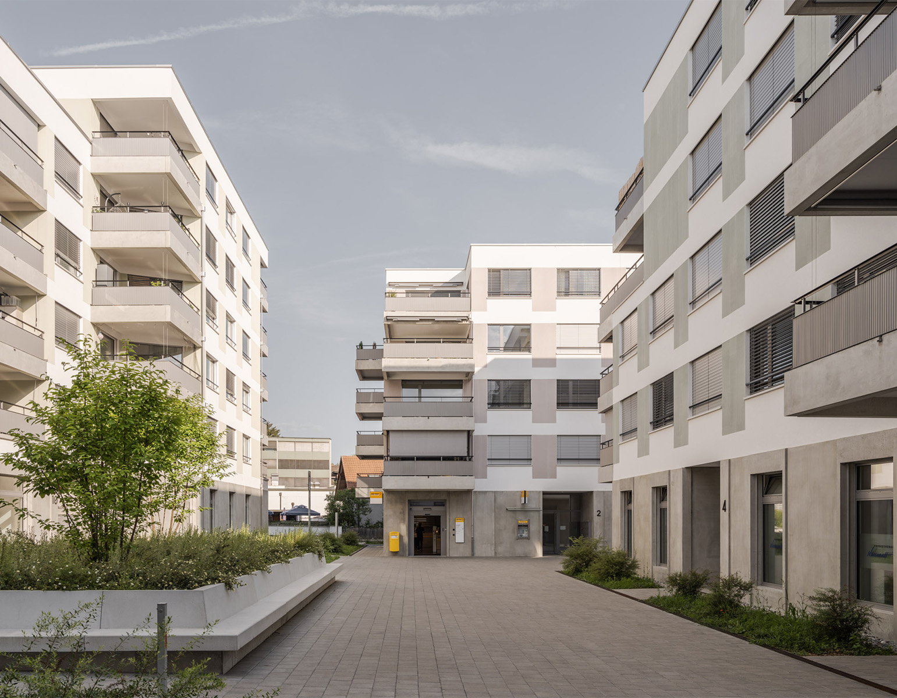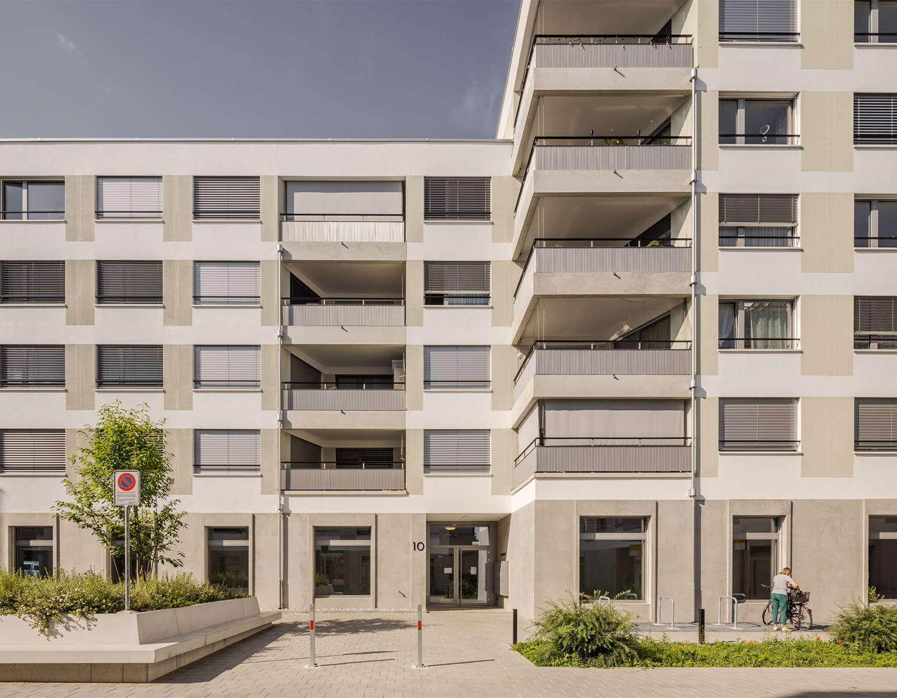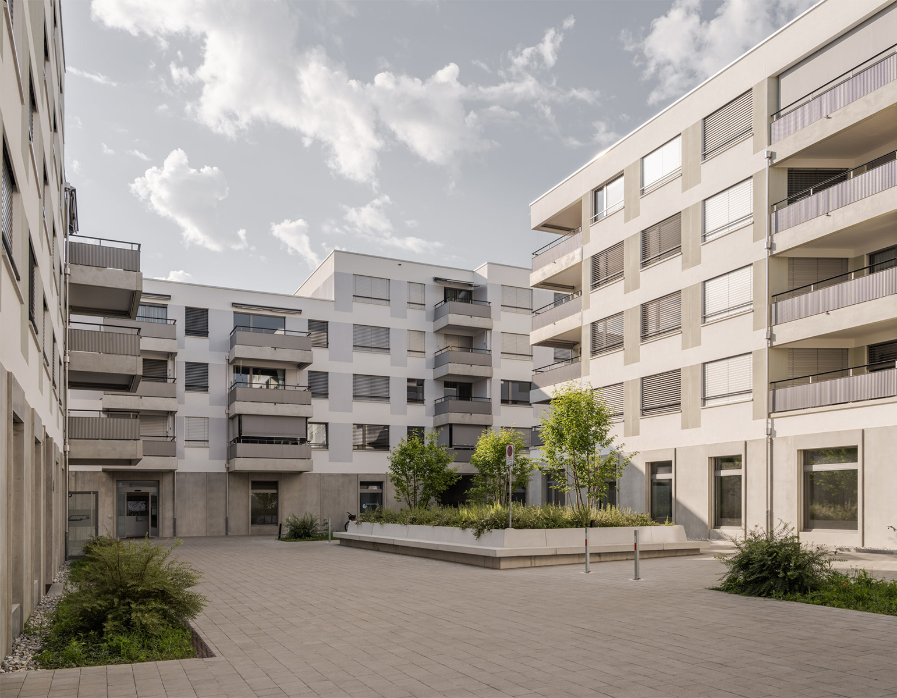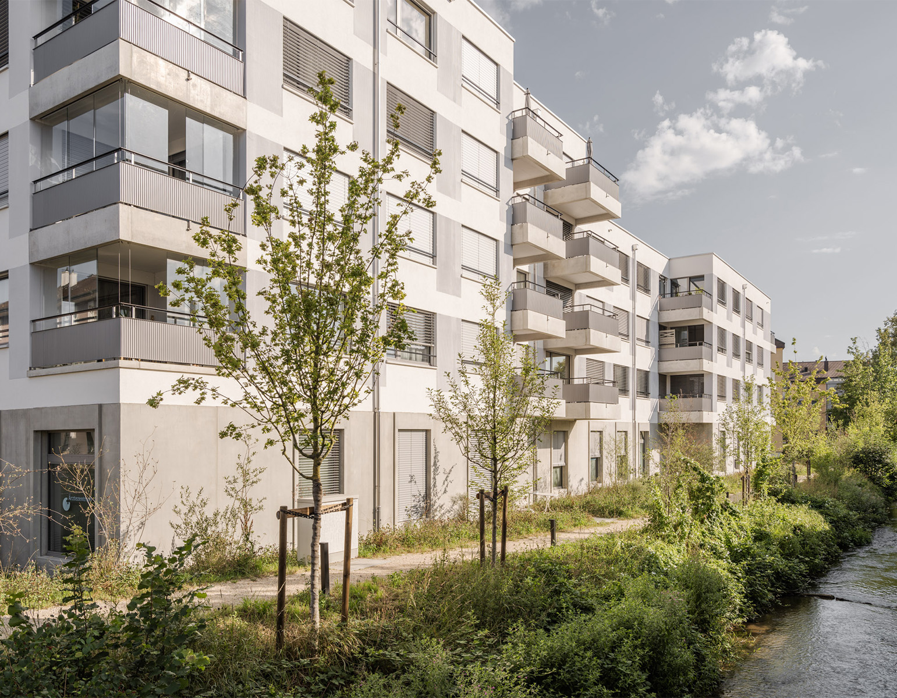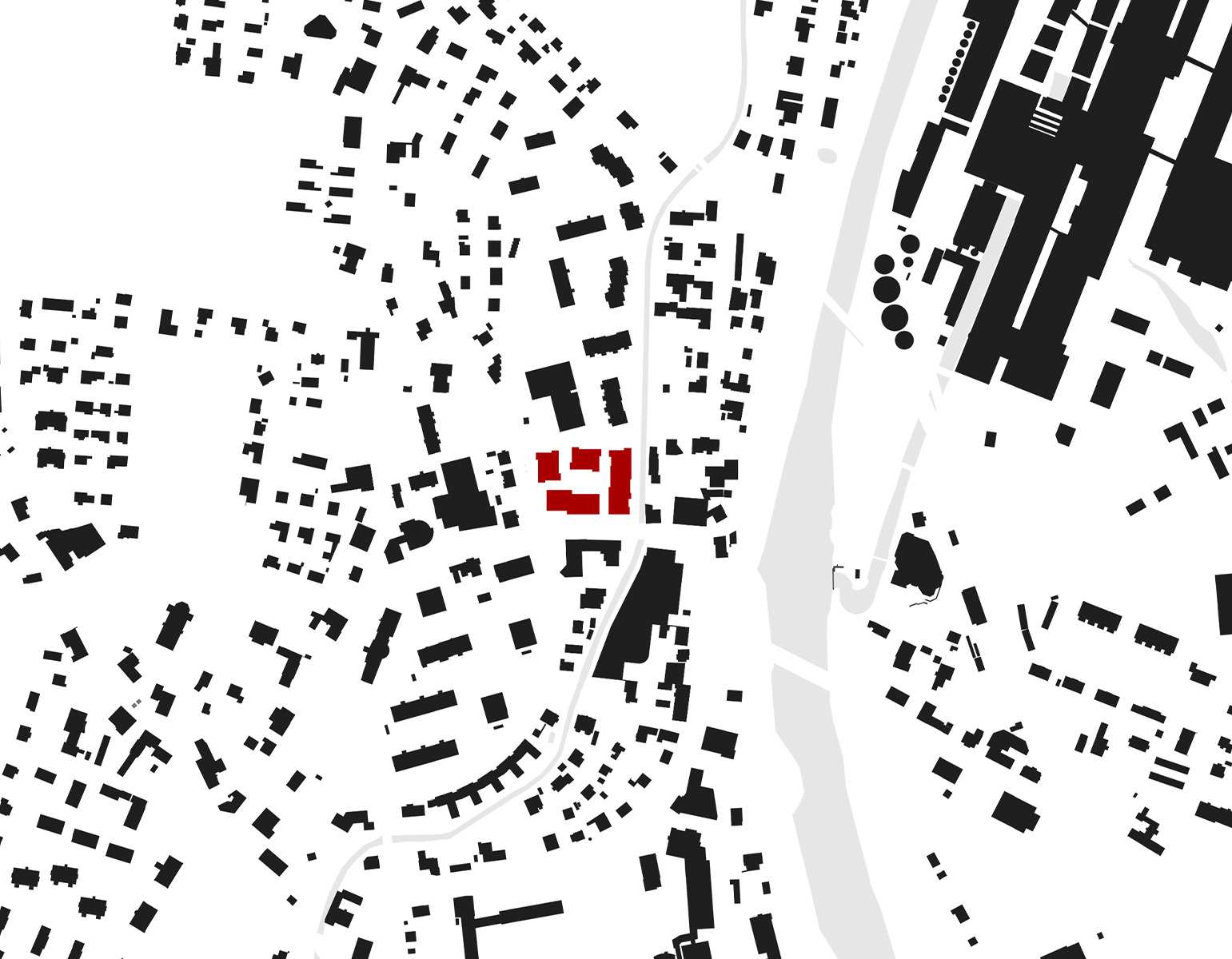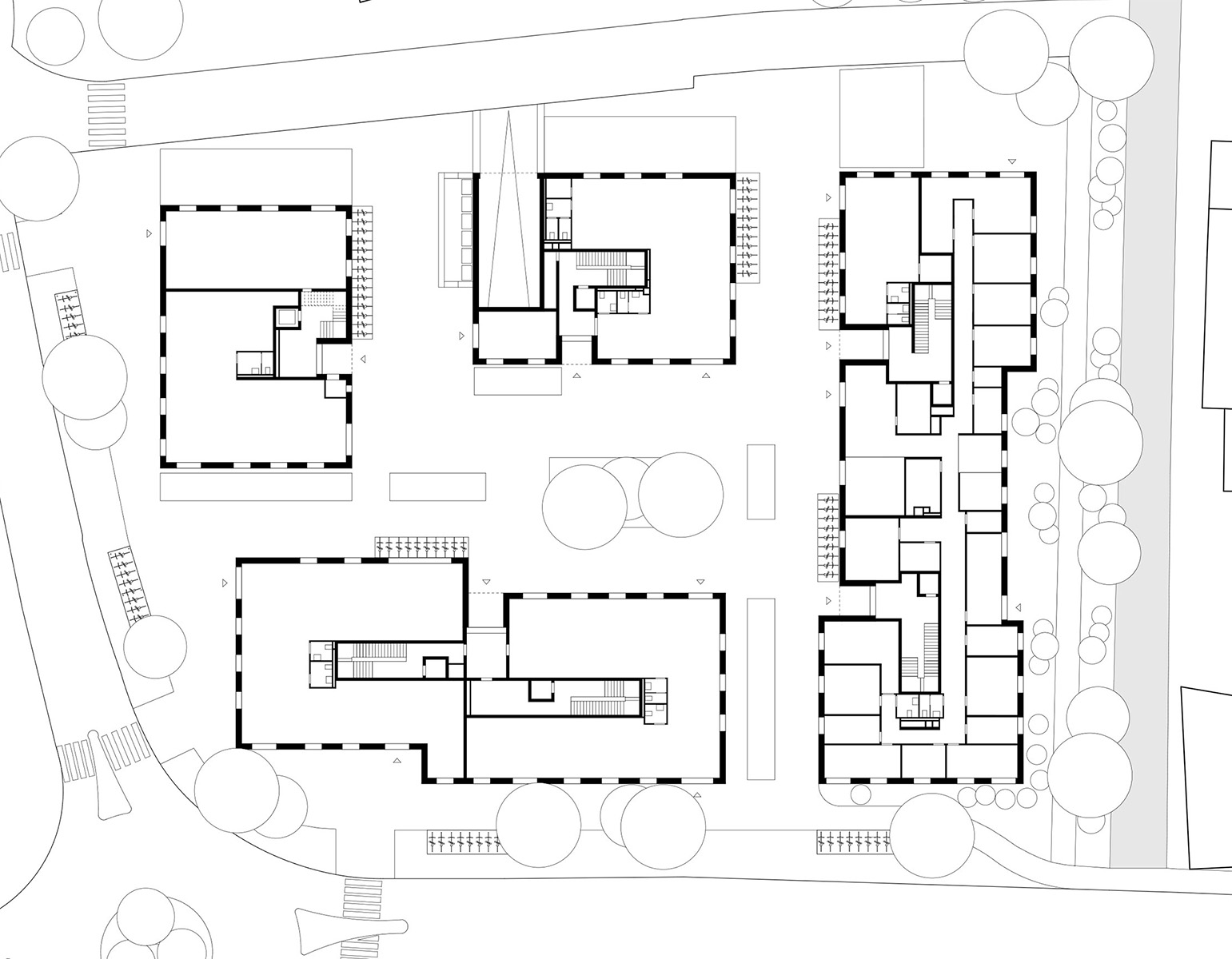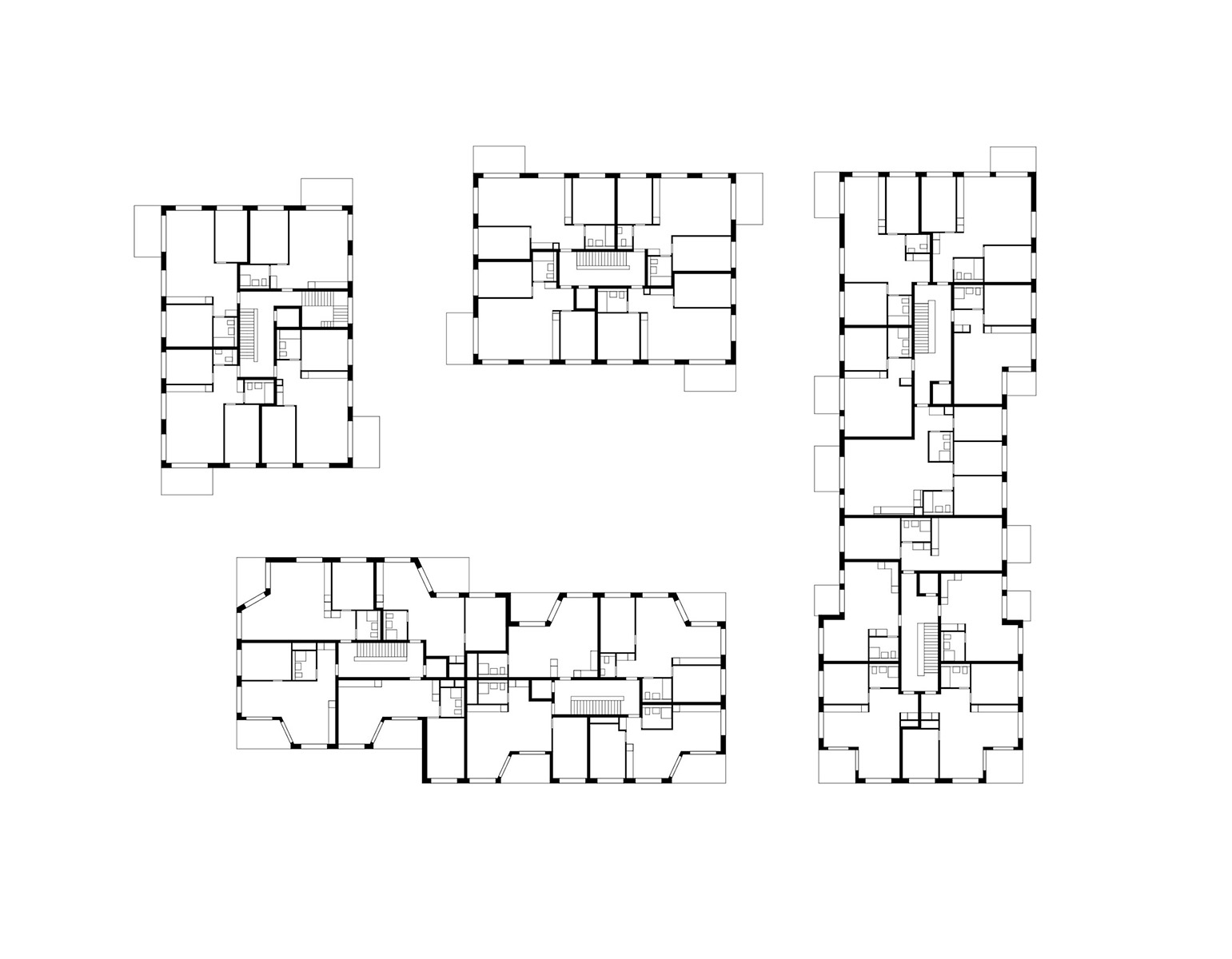On three plots located directly in the town center of Biberist, a new development is to be built. The site lies within an area identified in the municipality’s spatial planning concept as suitable for densification. At this prominent location in the heart of Biberist, a development of high architectural and urban design quality, as well as excellent open space design, is expected. As part of a design plan, and with the regulatory support of the local authorities, the goal is to initiate forward-looking impulses for the center of Biberist.
A study of different design options revealed that classical urban structures, such as perimeter block development, would create an introverted island and only partially integrate into the village character. In contrast, the local typology of point buildings typical for suburban districts would fit better into the context but display the usual urban design weaknesses, such as undefined street spaces and unframed, low-quality outdoor areas.
The chosen urban design pattern exhibits features of a closed structure, defining both interior and exterior spaces, yet consists of four independent volumes. These function both as an ensemble and as individual buildings. The new development responds to the various surrounding conditions while creating its own identity.
The open building layout enables apartments with multiple orientations that are not exposed to the noise of the heavily trafficked road. An internal circulation system maximizes compactness and allows for diverse apartment layouts as well as optimal economic efficiency. Bathrooms and entrance zones form a spatial layer around the stairwell core. Living and dining rooms and kitchens are designed as a flowing space, which also connects to the bedrooms. A private outdoor space extends the living area.



