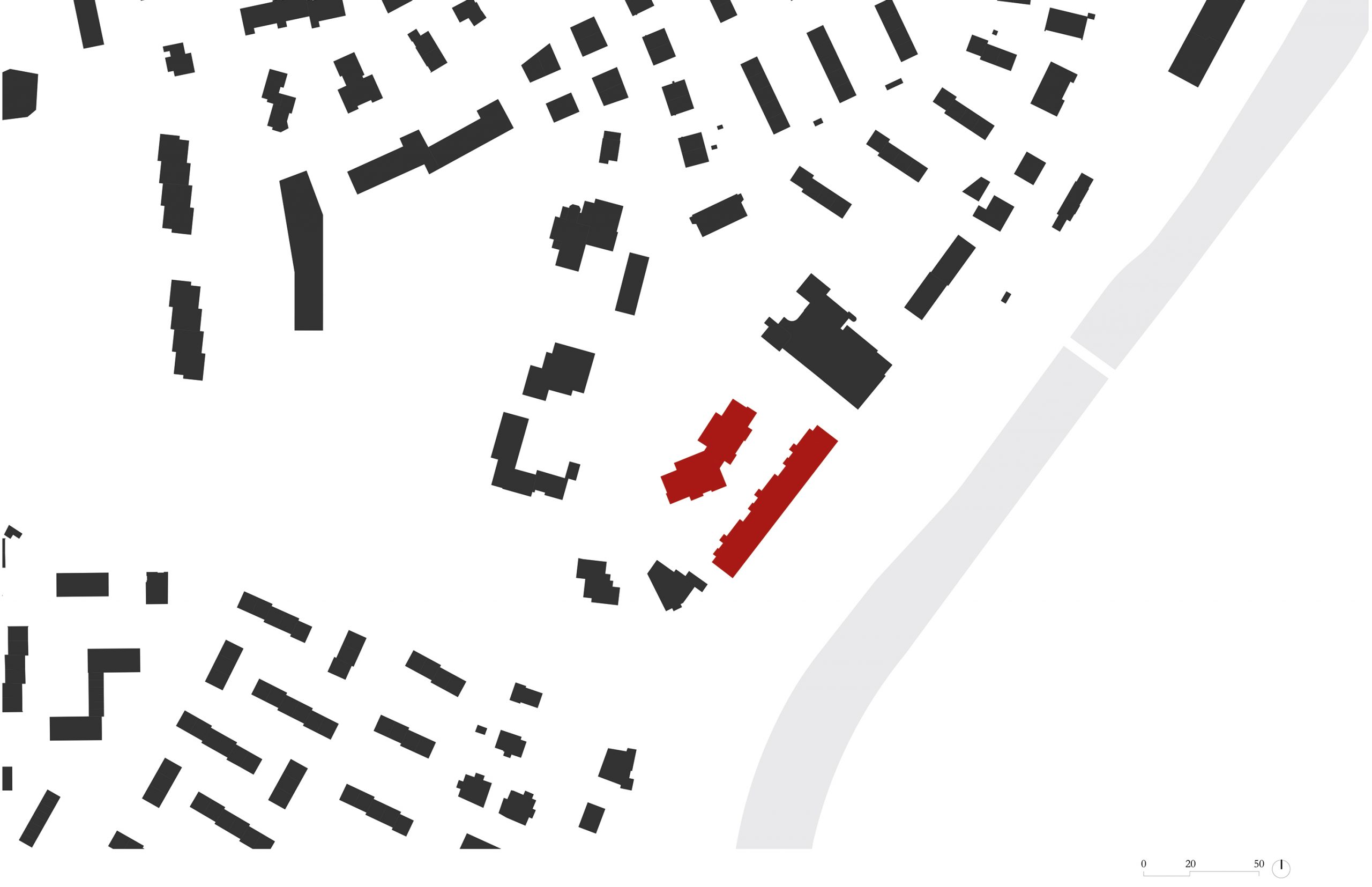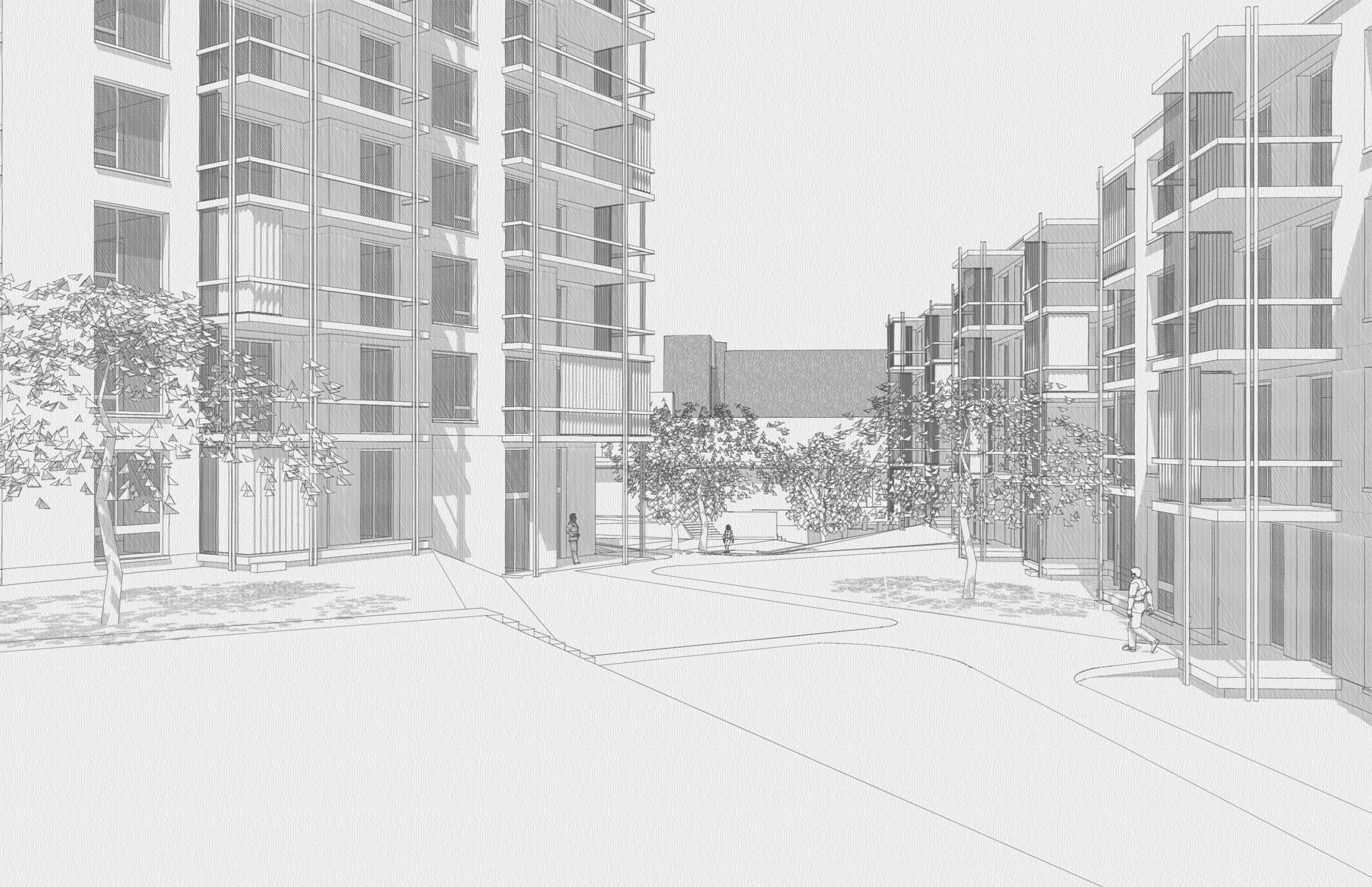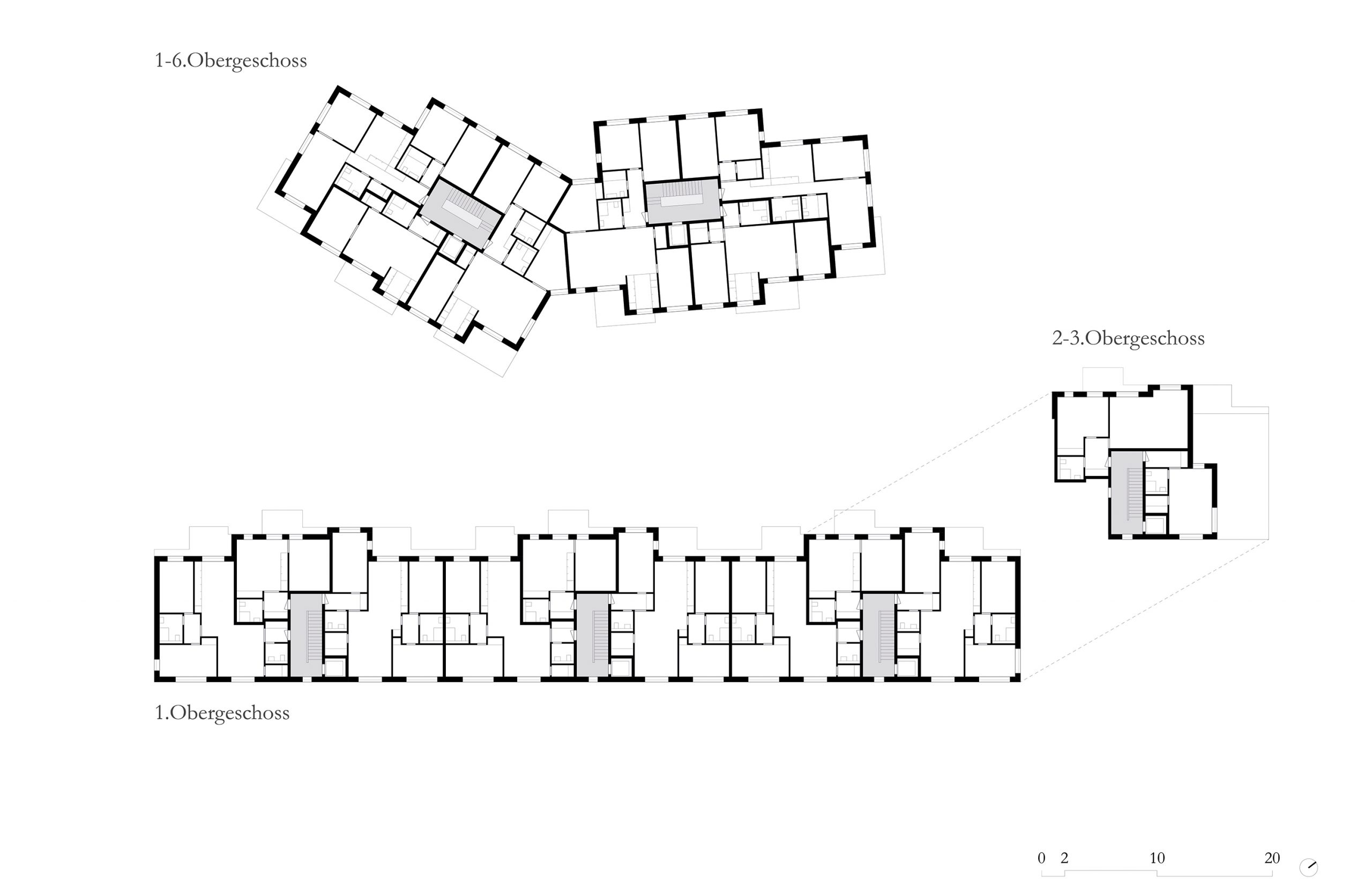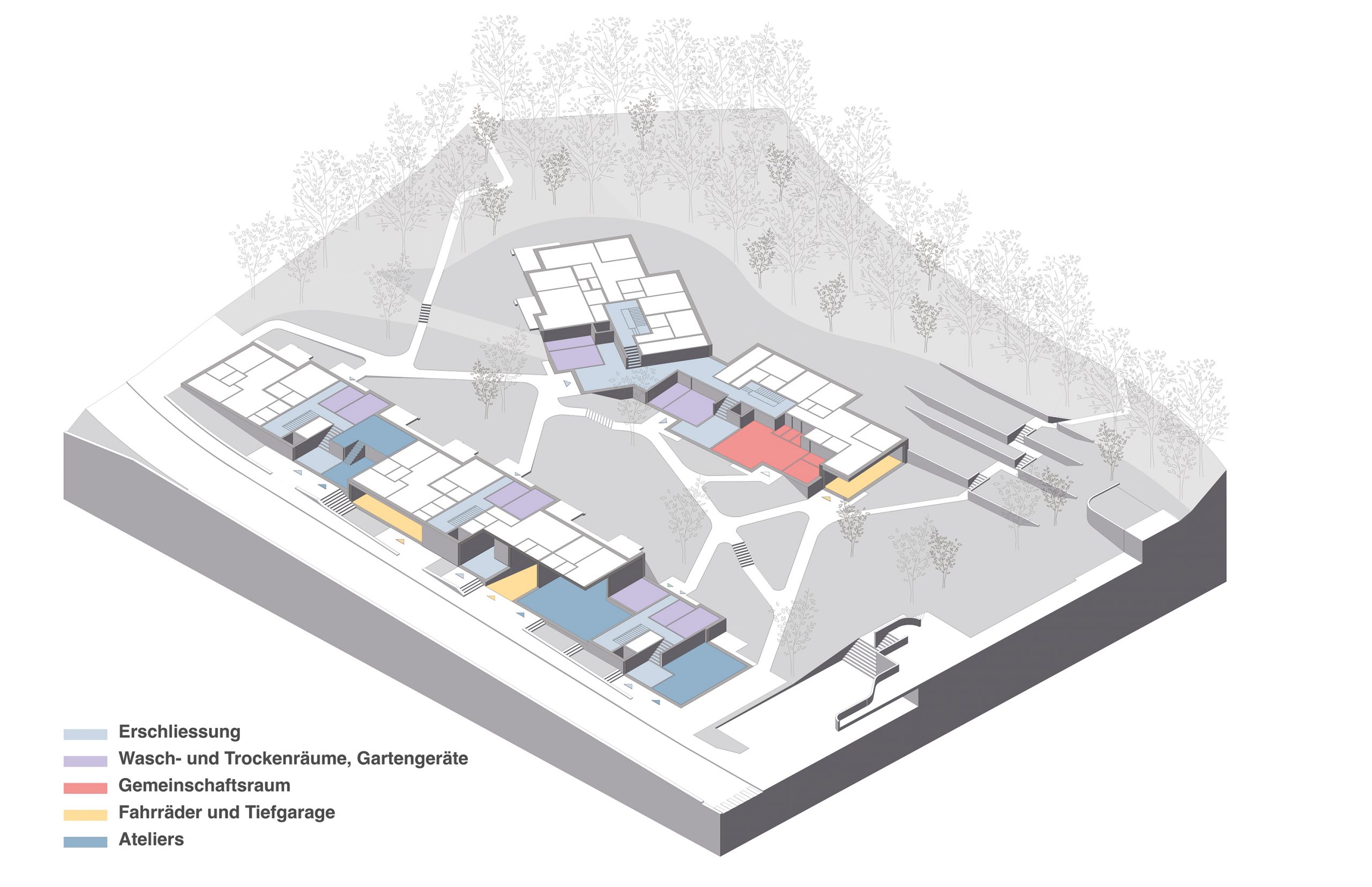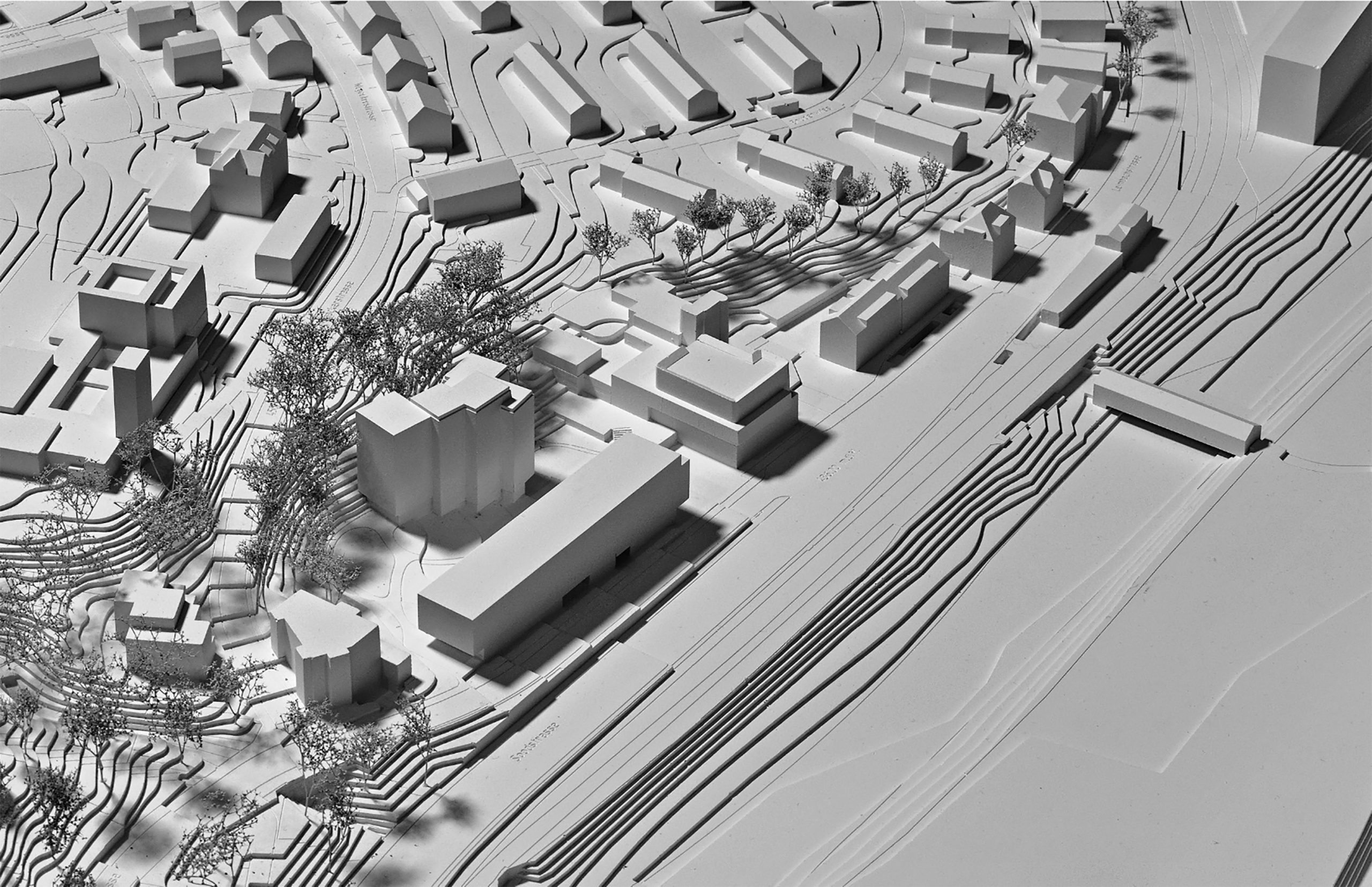Year: 2020
Commission: Competition (preselection) / 3rd Prize
Status: Not realised
Program: Residential
Brief: Renewal of the Leimbach Housing Complex through the construction of affordable residential and workspaces, focusing on density, sustainability, and social integration.
Project area: 6‘002 m²
Floor area: 8‘129 m²
Number of apartments: 70
Client: Allgemeine Baugenossenschaft Zürich (ABZ)
Overall coordination: Planpartner AG, Zürich
Architecture: Bachelard Wagner Architekten SIA BSA, Basel
Team: Cédric Bachelard, Anouk André, Baharak Tajbakhsh, Katerina Krupickova
Landscape architecture: extrā Landschaftsarchitekten AG, Bern



